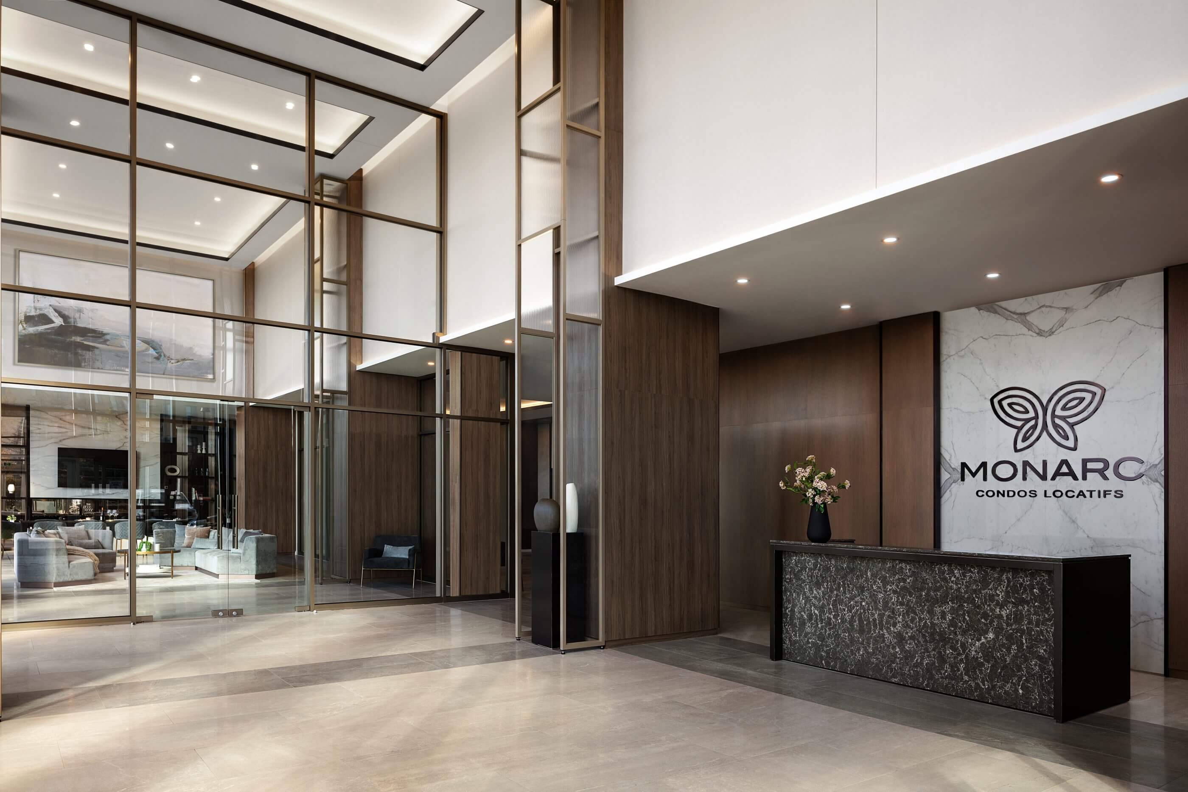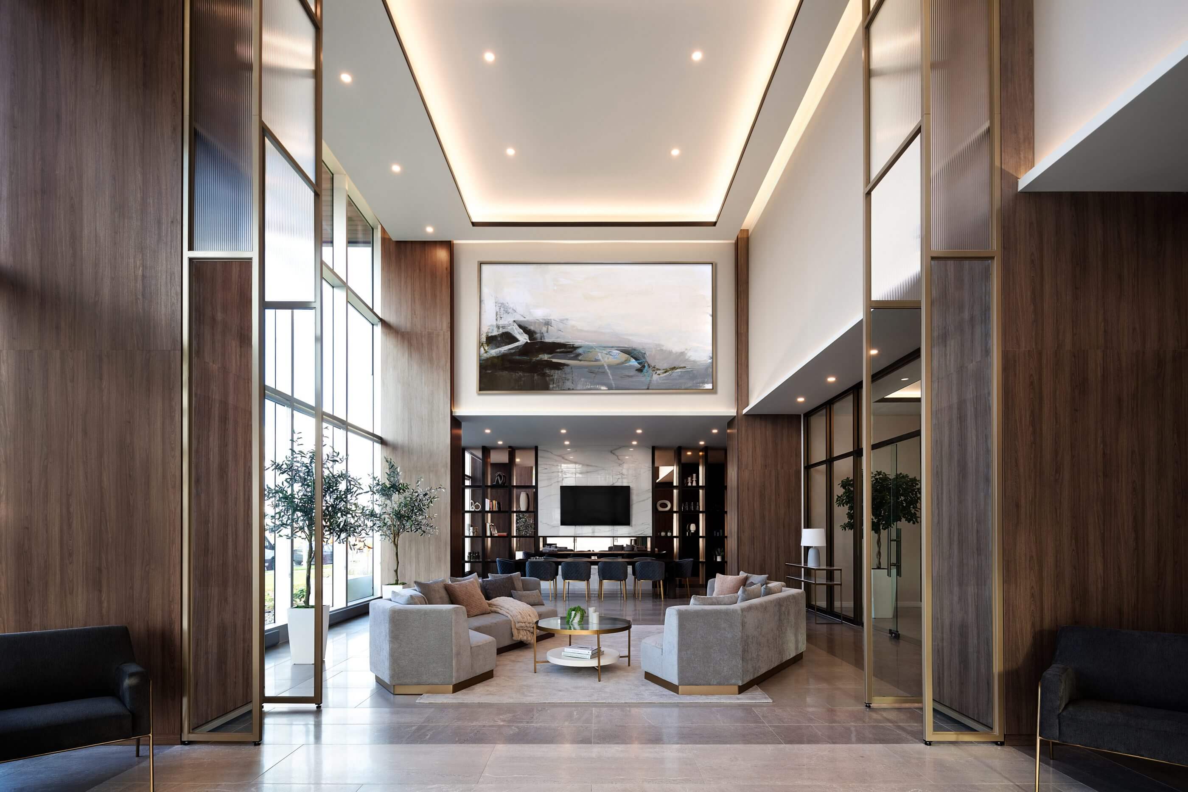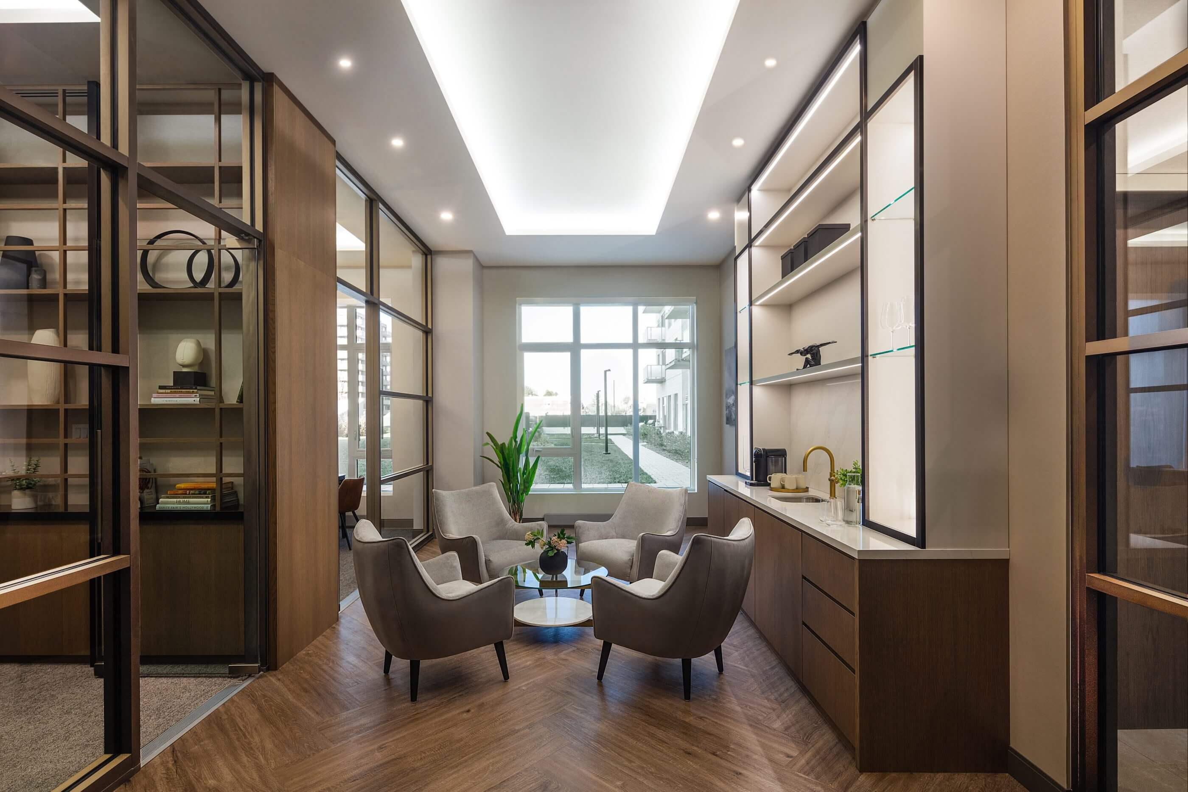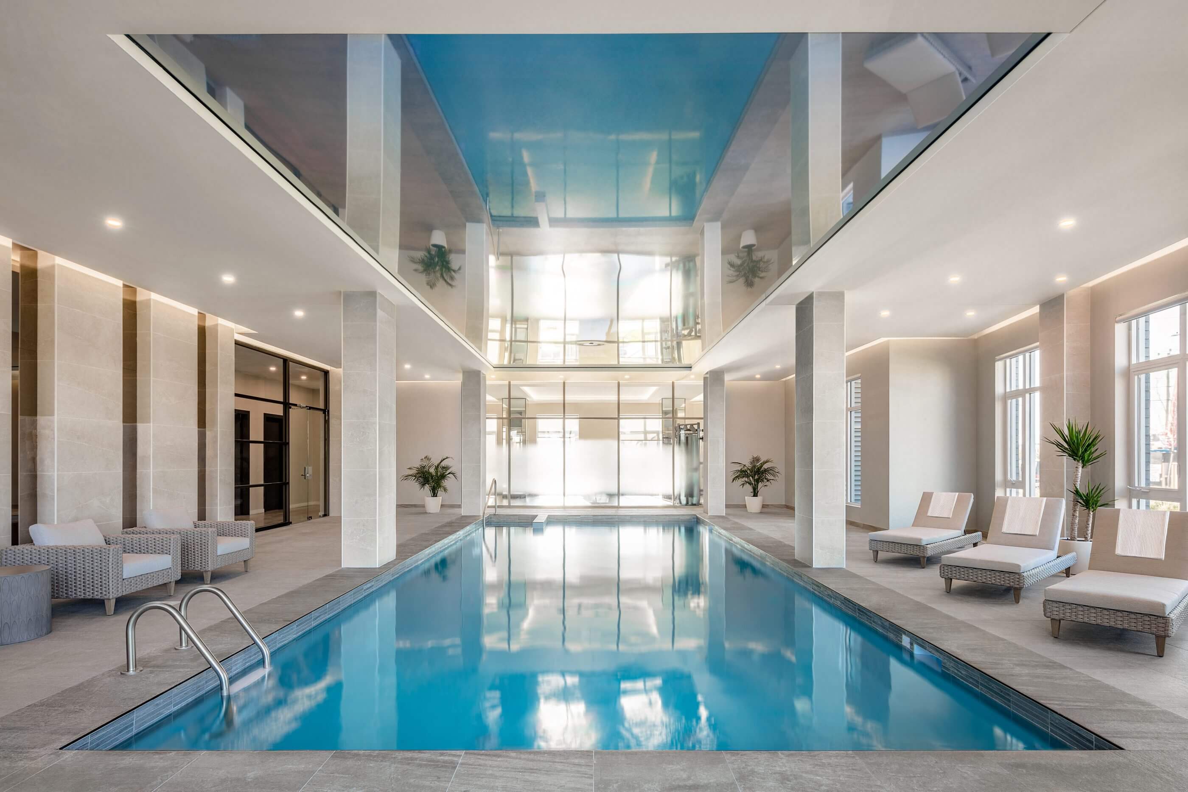Bringing a towering luxurious presence to borough of Saint-Laurent, the interior designs of this residential community project enhances Monarc’s contemporary architecture with finessed materiality and hospitable atmospheres.
Making Monarc’s first and best impression in its ground floor double-height lobby, the space exhibits a clean minimalism through furnishings that combine smooth and organic forms with rigorous geometry. Combined with floor-to-ceiling partitions of smooth and fluted glass with muted gold trims, wood paneling, cove lighting and mirrored surfaces, everything comes together to create a chic downtown vibe outside the city’s core. It’s here that leisure meets livelihood as the reception area prefaces a wide VIP area accented by a fireplace and business lounge.
As for the amenities of the gym, yoga studio, and pool, delicately curated details help create a well-appointed residential experience: Connected and held separately via lightly frosted glass partitions, the workout areas make judicious use of mirrors while the pool astounds, thanks to a ceiling of reflective Barrisol.
Exhibiting all the hallmarks of luxury hotels, Monarc’s decor highlighted by abundant light is a careful balance of functionality, comfort, and elegance.

© Jean-Sébastien Senécal

© Jean-Sébastien Senécal

© Jean-Sébastien Senécal

© Jean-Sébastien Senécal