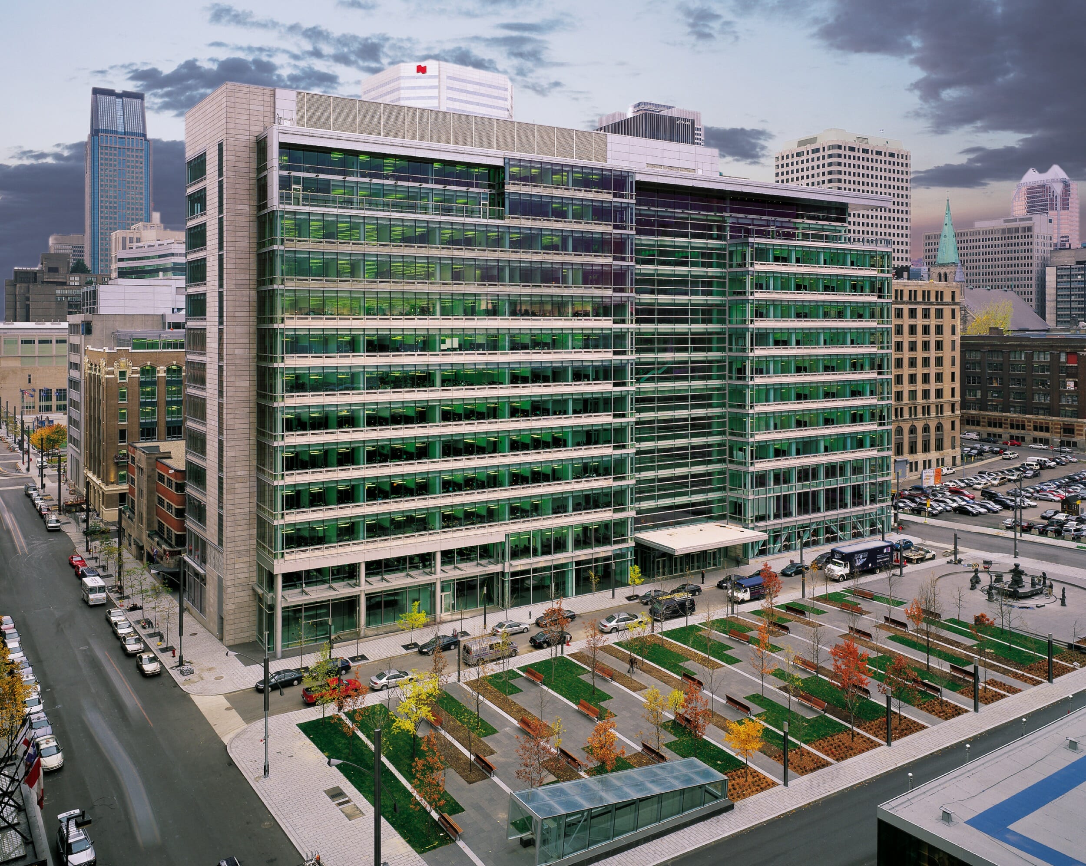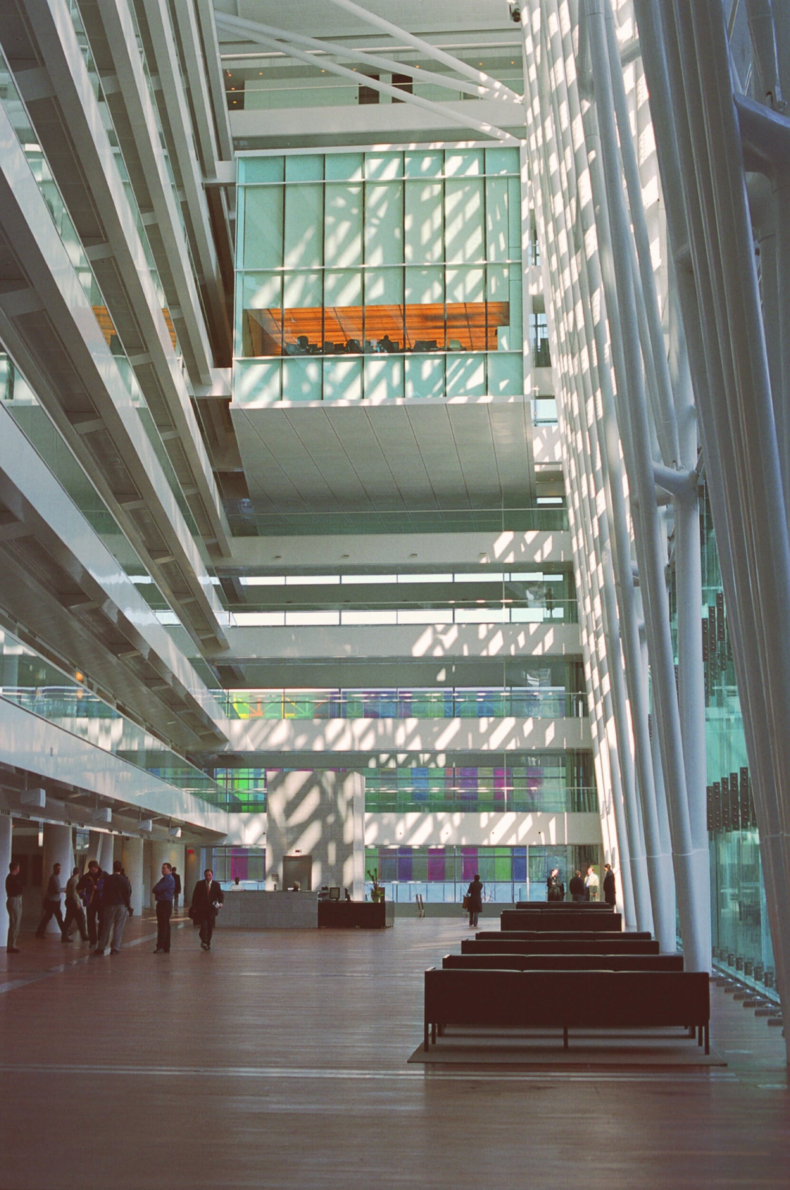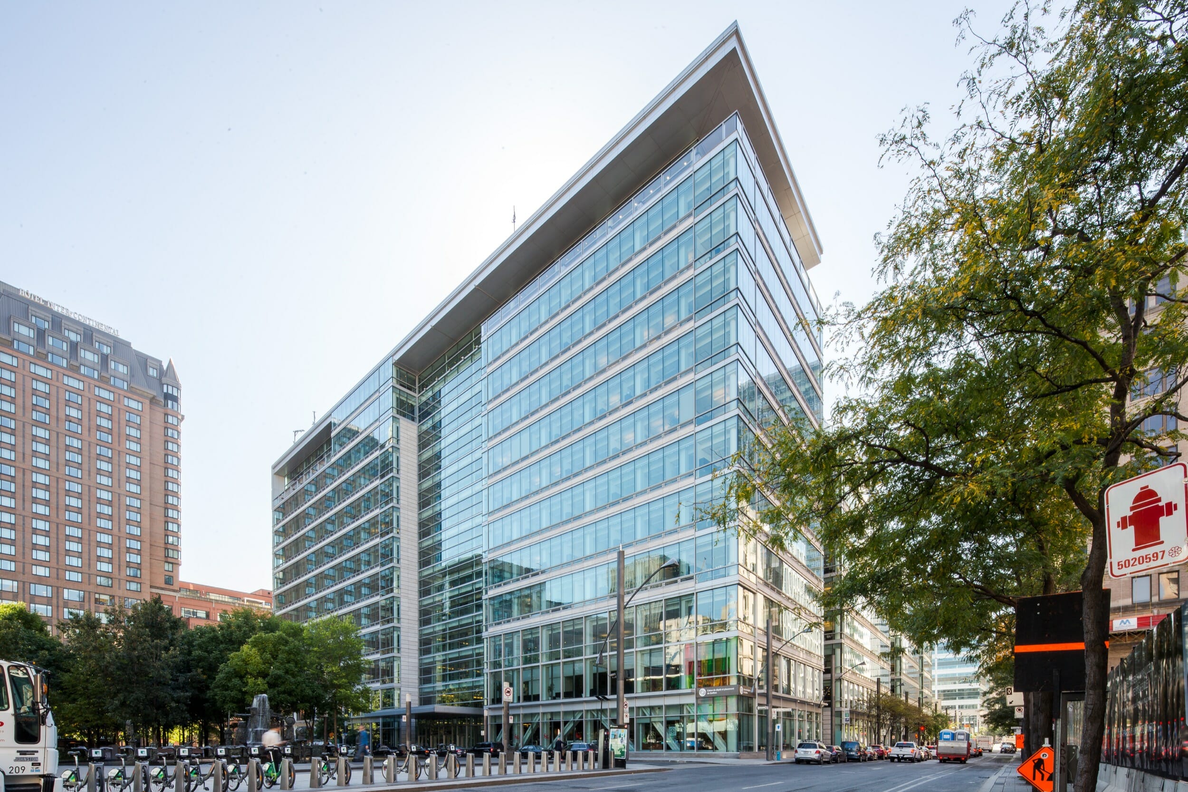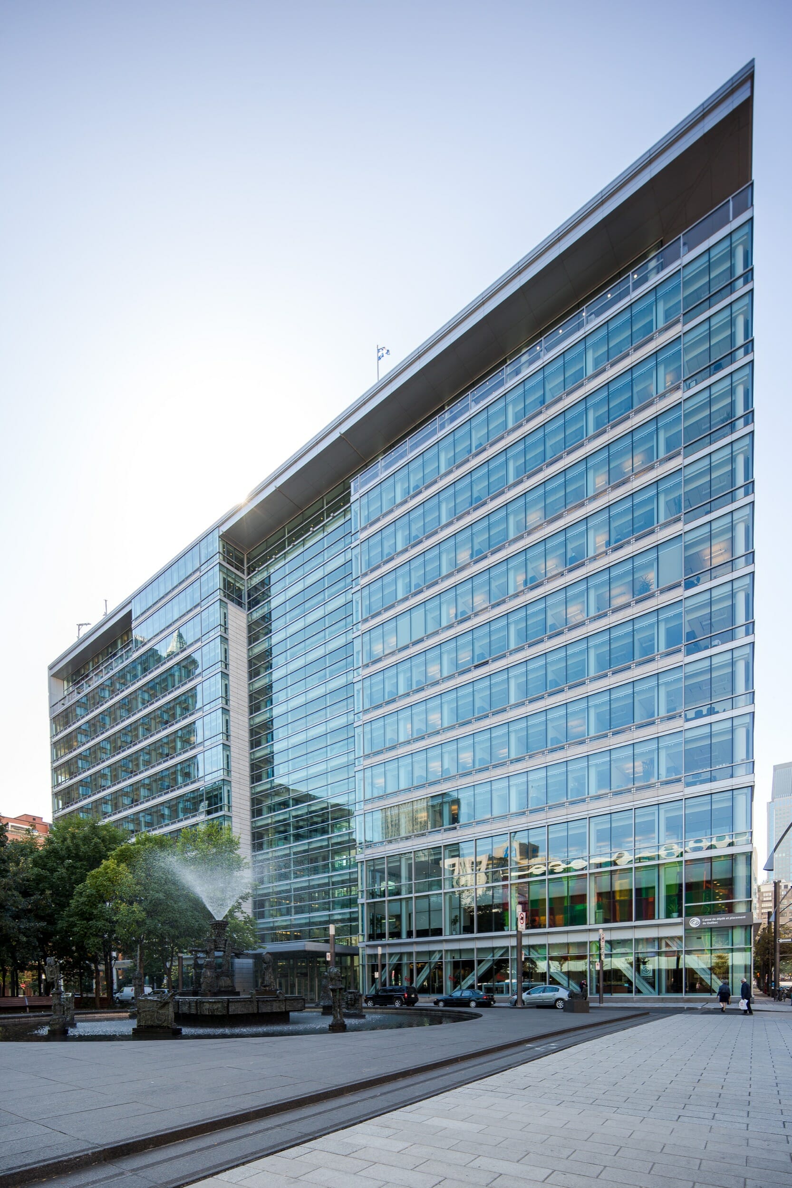Designed to serve as both a place of business and a meeting place, the CDP Centre eloquently uses a creative vocabulary to establish its dynamic presence in Montréal’s evolving downtown core. Accommodating some 1,650 people on its 750,000 sq.ft. premises, the structure’s design combines the latest technology, energy efficiency and sustainable development concepts to create an open and assertive building, reflecting CDP Capital’s guiding principles.
2011 Earth Award – office building – Building Owners and Manufacturers Association of Canada (BOMA)
2009 LEED EB-Gold – Canada Green Building Council
2008 Building of the year, category: building over 500 000 to 1 million sq. ft. – BOMA Quebec
2003 Excellence Award, category: technological innovation



