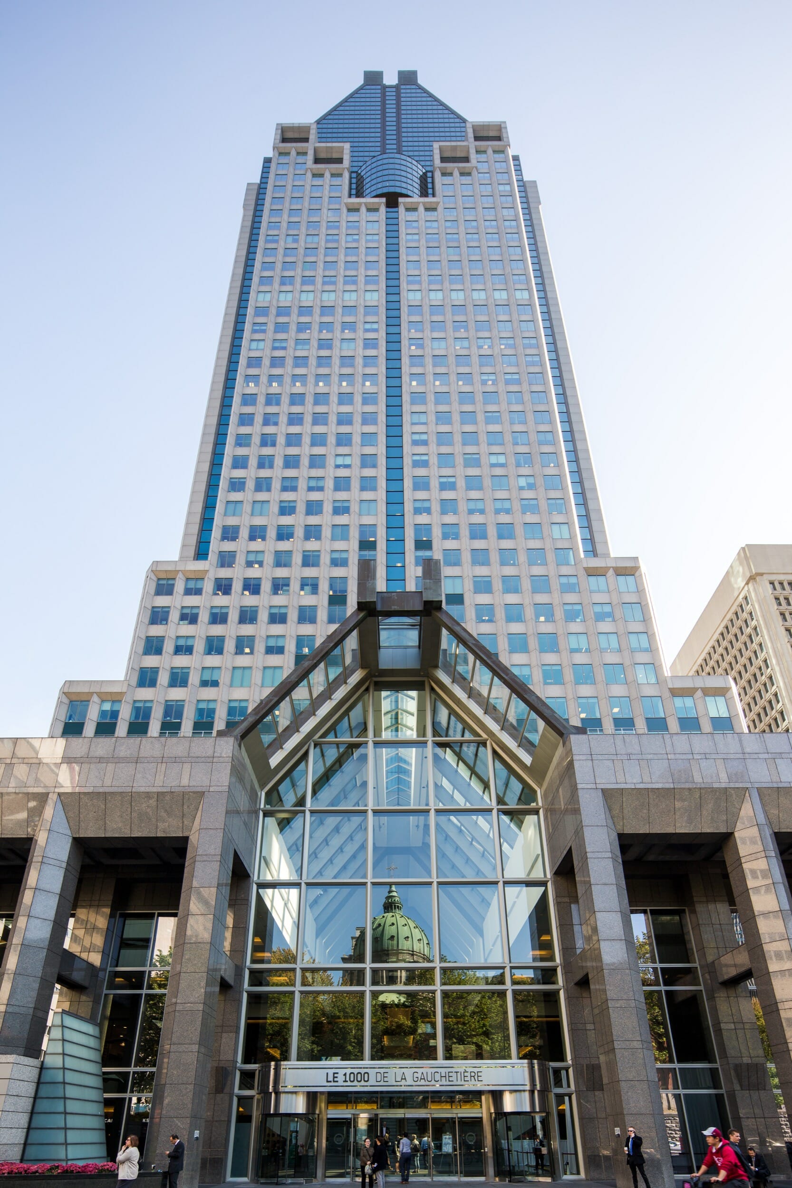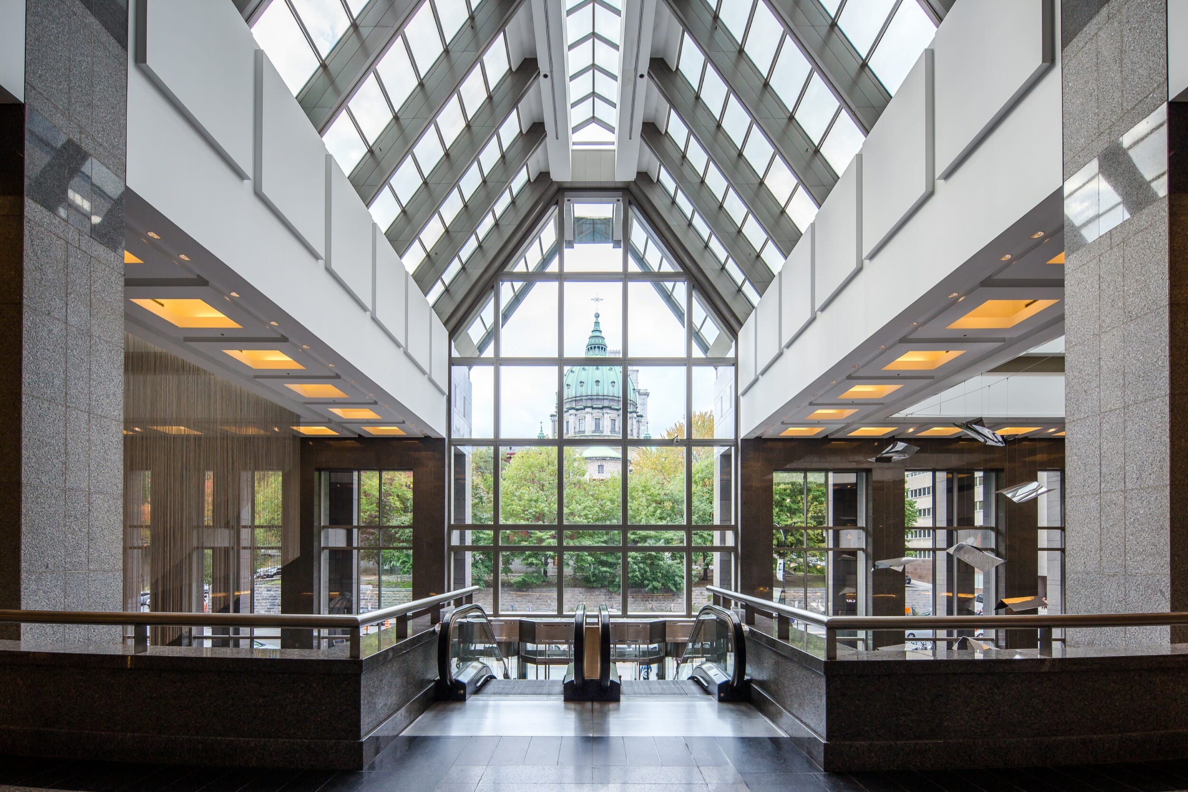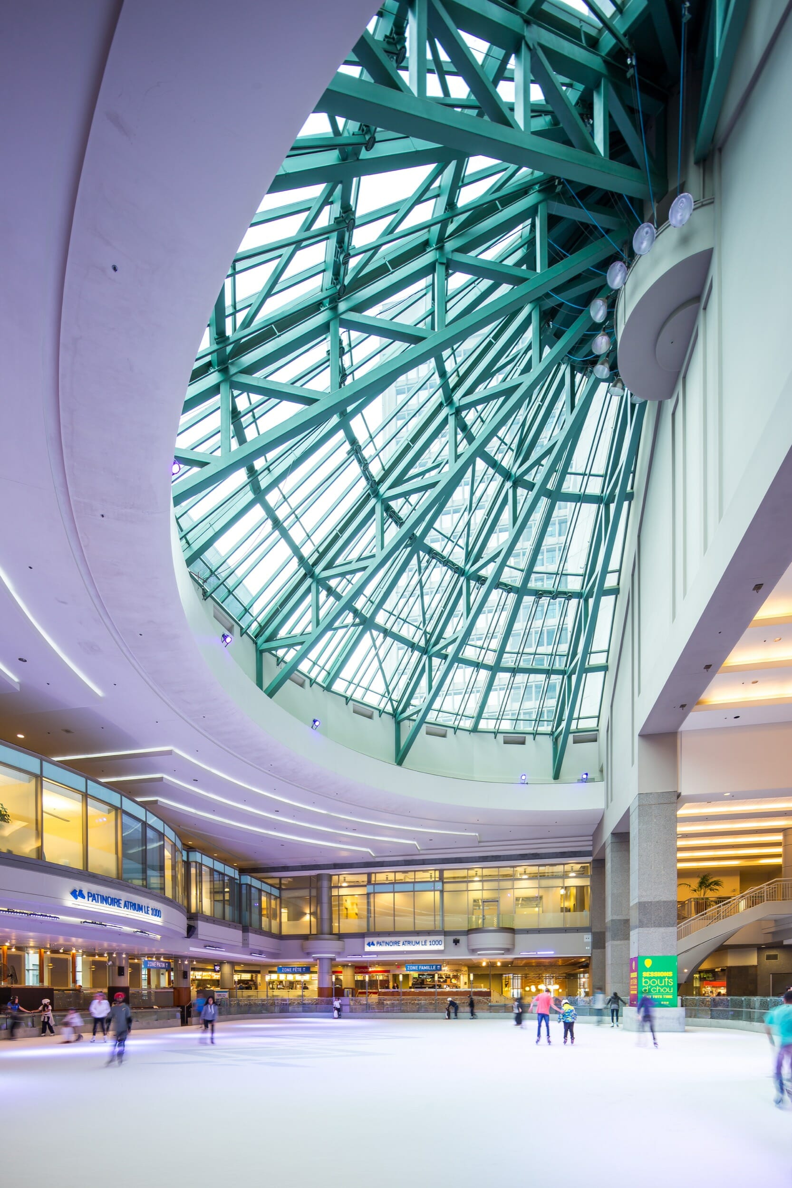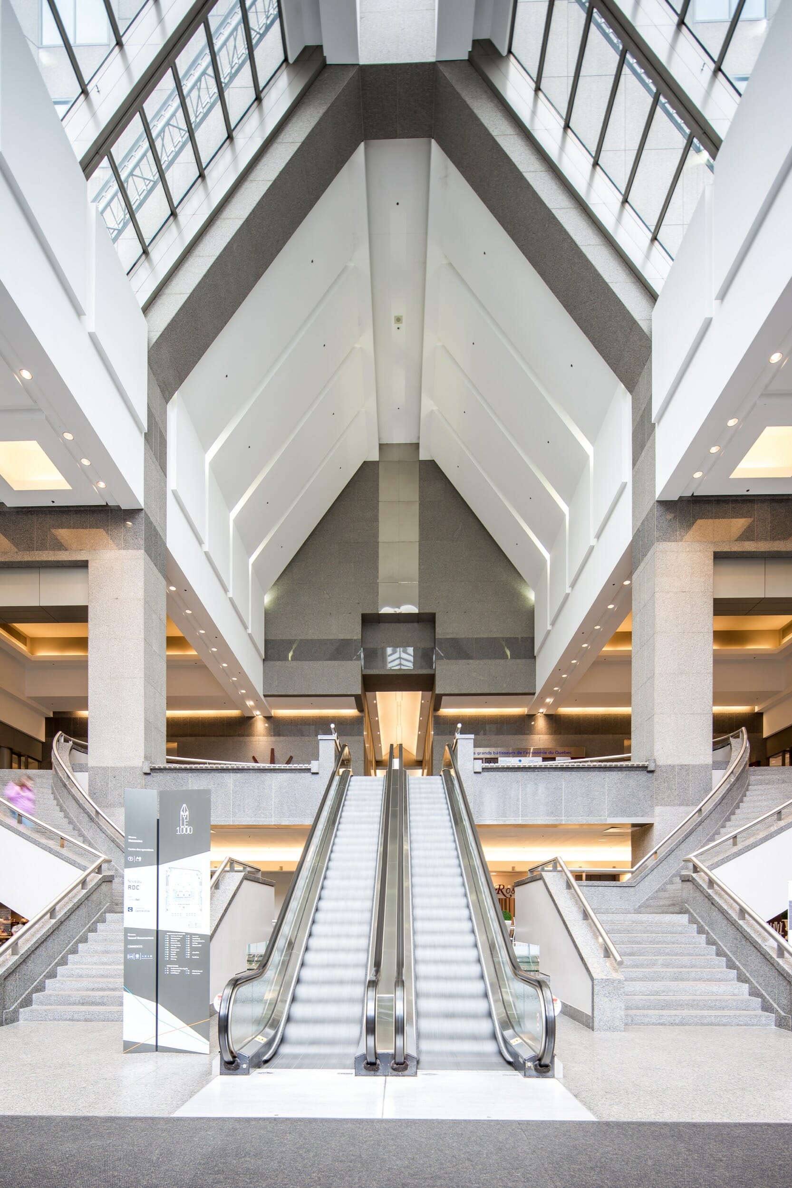At the hub of a lively downtown core, 1000 de la Gauchetière has become an icon of Montreal’s architectural heritage thanks to its unique silhouette. Consisting of an eight-story base topped by a 46-story office building, the 155,000 m2 complex is the tallest structure in Montréal. The complexity of its envelope allows it to adapt to diverse bioclimatic conditions. The curtain walls’ section details were created specifically to ensure the static and dynamic resistance of the building skin on the top floors. Its lower floors, designed for public use, accommodate a bus terminal, a winter garden, a shopping mall and a skating rink, all of which ensure continuous, lively activity in the building.
2010 LEED EB:OM Basic Certification – Canada Green Building Council
2007 Go Green Plus Certification, level 3 – Building Owners and Manufacturers Association of Canada (BOMA)



