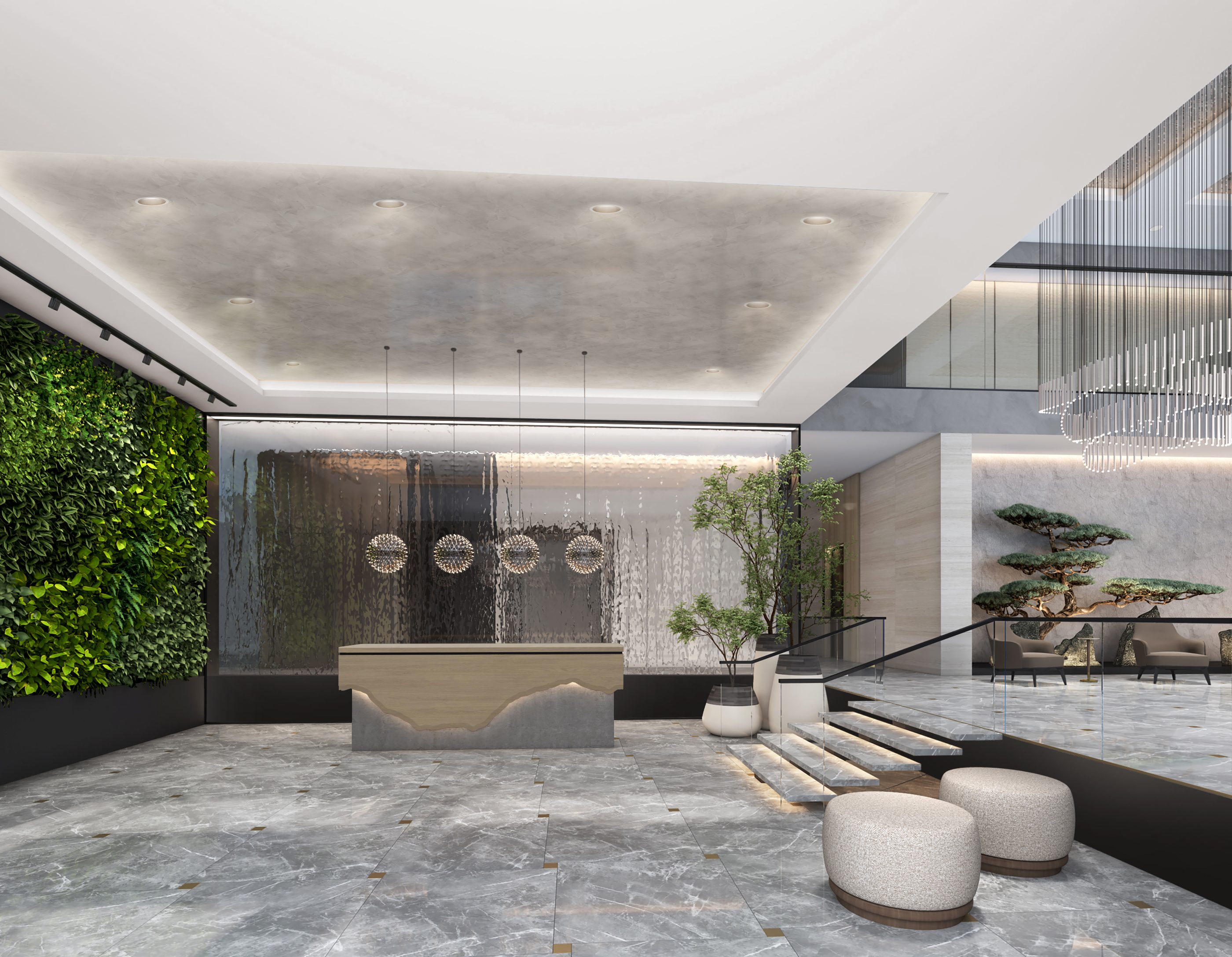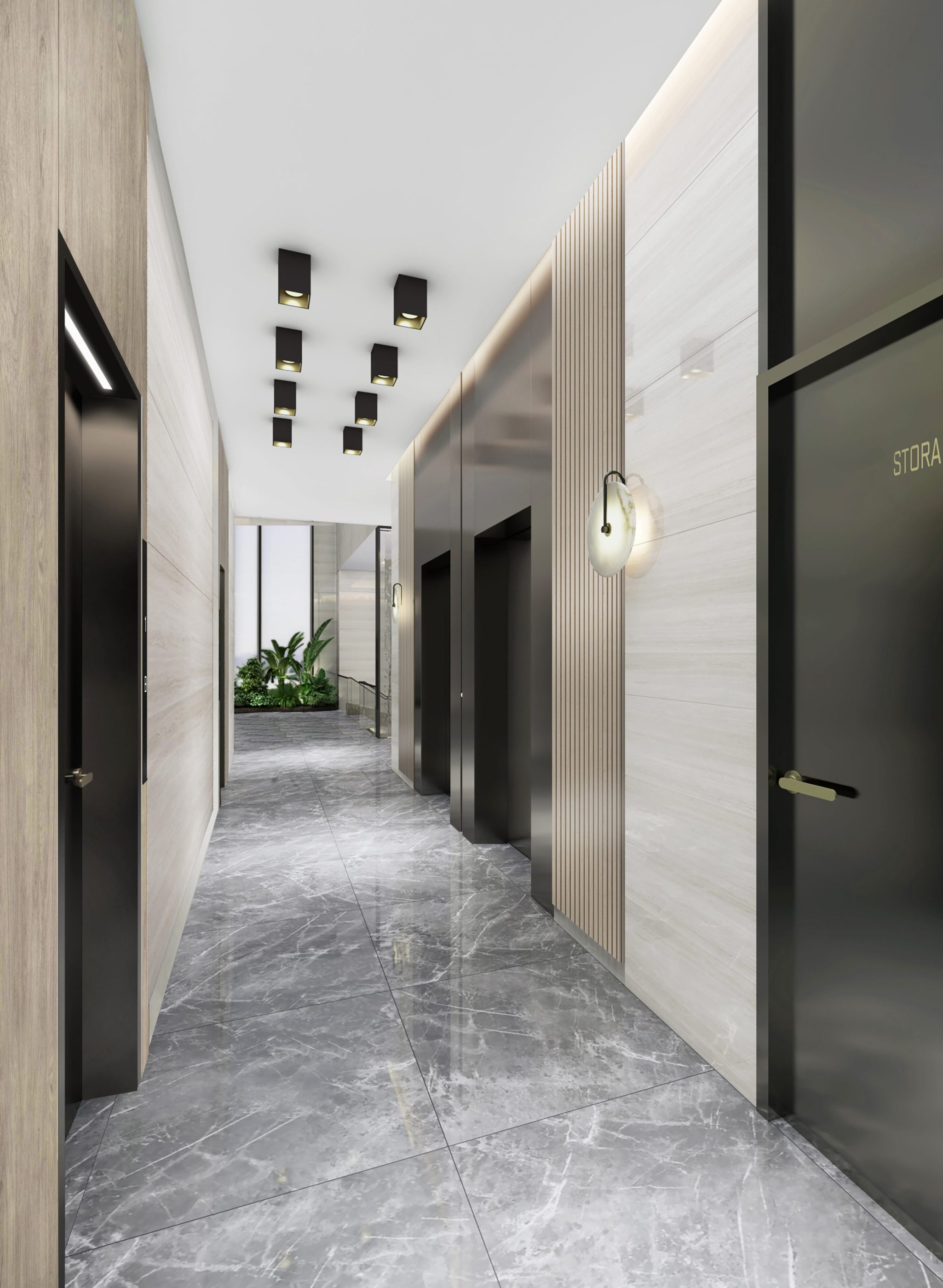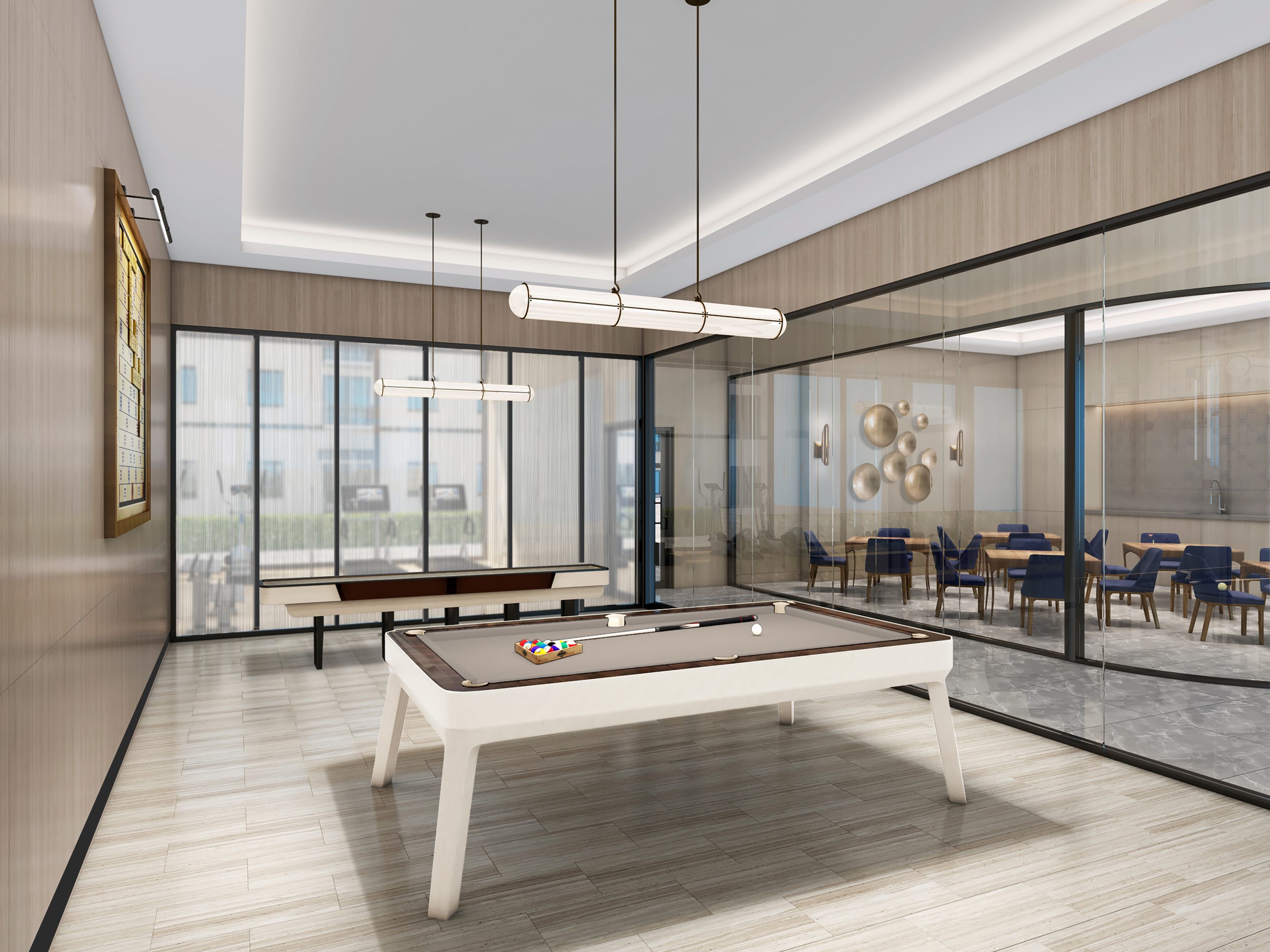A grand residential presence in New York City’s largest Chinatown of Flushing, the interiors of this condominium tower on 35th Avenue achieve a harmonious environment through a balanced approach of colour, space, and biophilia. The result is a luxurious and natural feel where one can find a rare moment of calm among the activity of Queens.
Common areas like the lobby draw on the elements and weave them in for a sensorial experience: Inside its spacious design with vaulted, Venetian plastered ceilings, high windows invite sunlight in and onto plant life and waterfall walls behind the reception and waiting areas. As entrants escape from the city through its revolving doors, residents can watch from above on a glass-enclosed catwalk. Looking down onto a welcoming area more reminiscent of a hotel lobby’s hospitality than an average residential tower’s foyer, it is full of plush furnishings, an elongated chandelier to accentuate the space’s height, and porcelain floors with marbled patterns.
These organic motifs feeds into inspirations found in the rest of the interiors, from the hallways’ tiling that leads to the wooden floors and walls of amenity areas like the fitness room, game room, and social lounge, and the residences. With a neutral palette of beiges and whites with minor touches of black and grey for elegance, residents can easily adapt their space to their own tastes, while features like polished stone countertops and prominent lighting give a youthful and flexible ambiance. Each unit’s bathroom is also functionally laid out, designed with a heightened presence through a prominent accent wall.
Taking a residence-as-retreat approach, the design of 35th Avenue make its interiors just as much places of sublimity and relaxation as they are ones of receiving and entertaining guests, with only steps between the humming activity of Flushing and the experience it offers.


