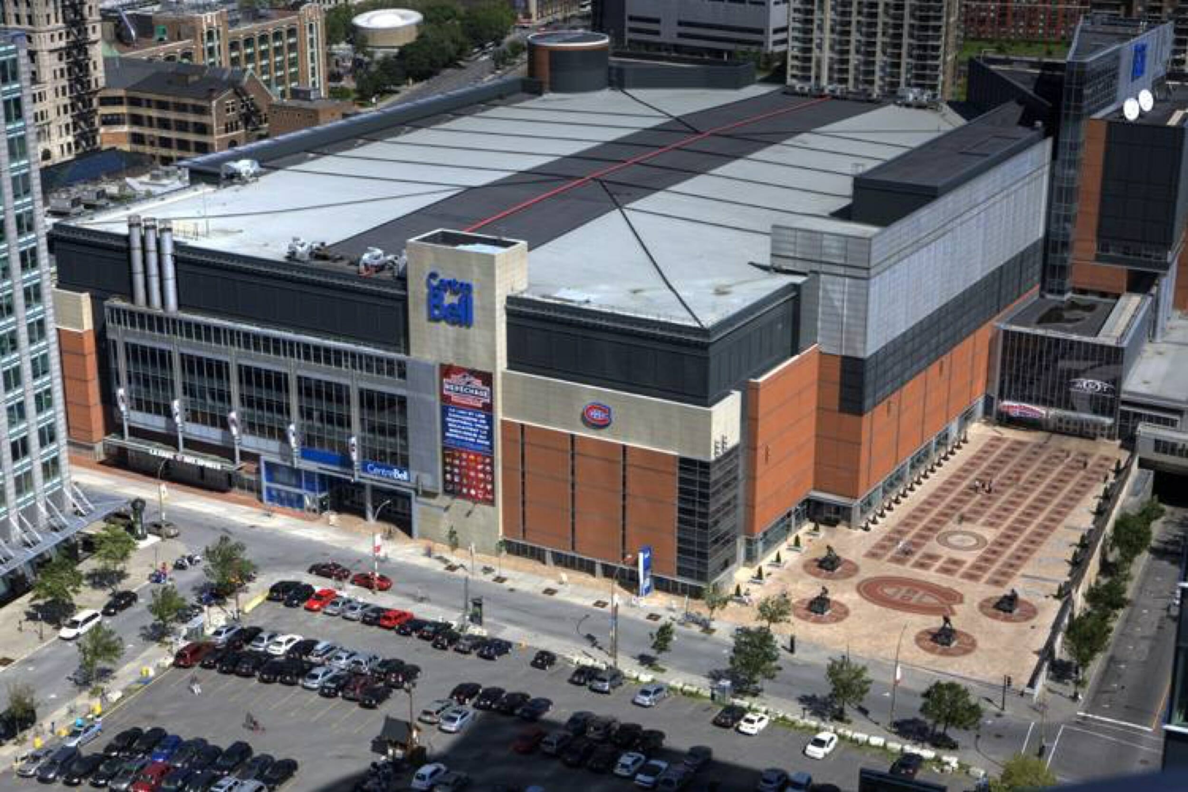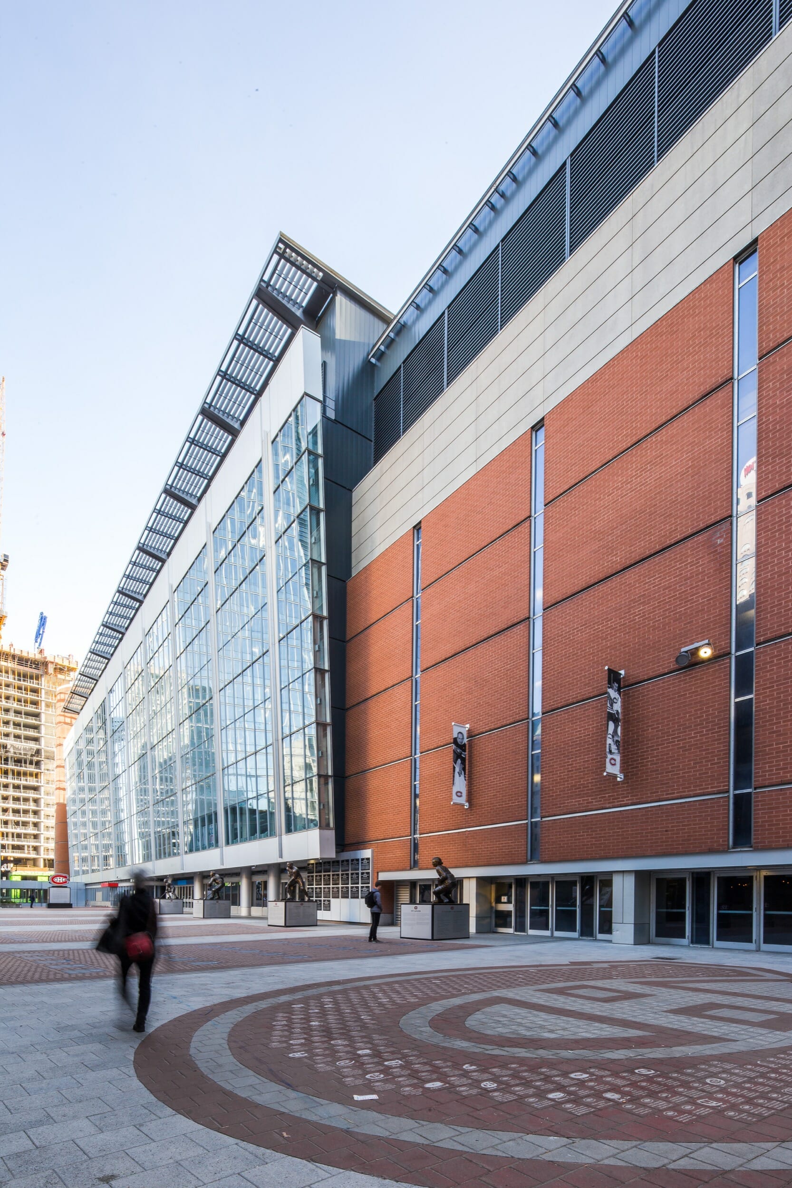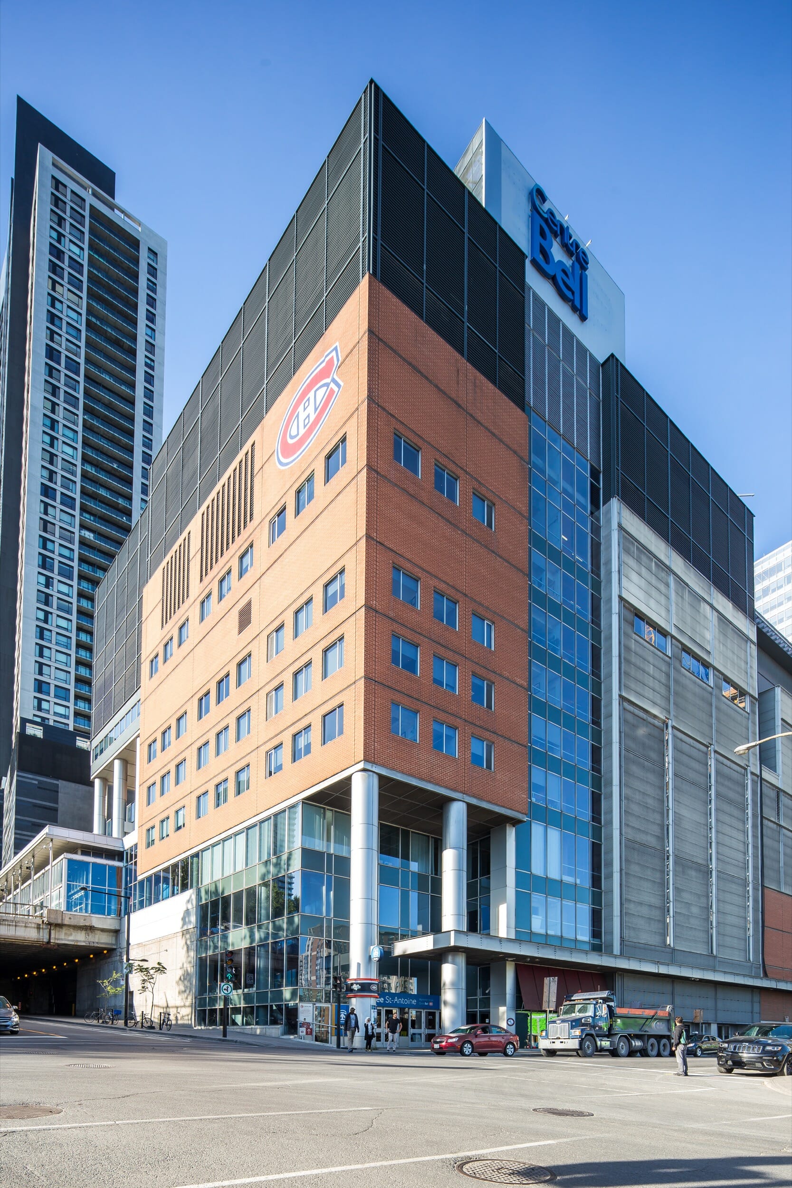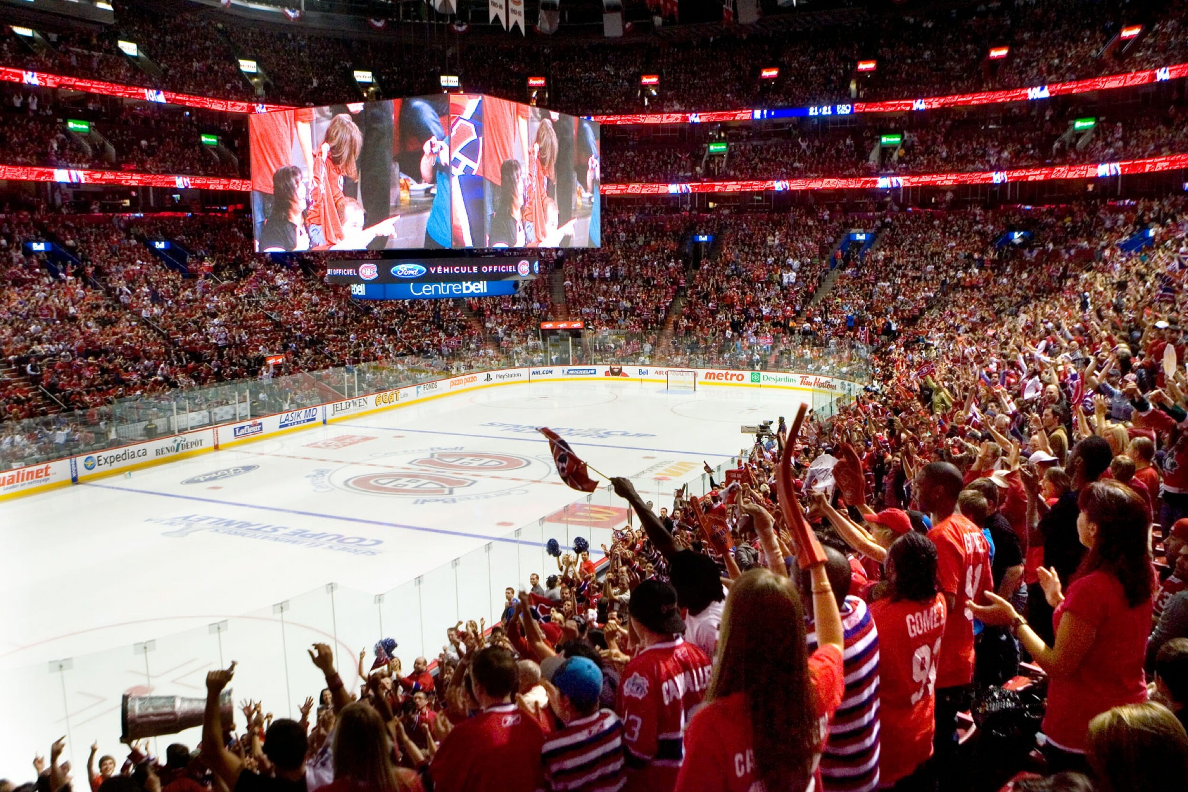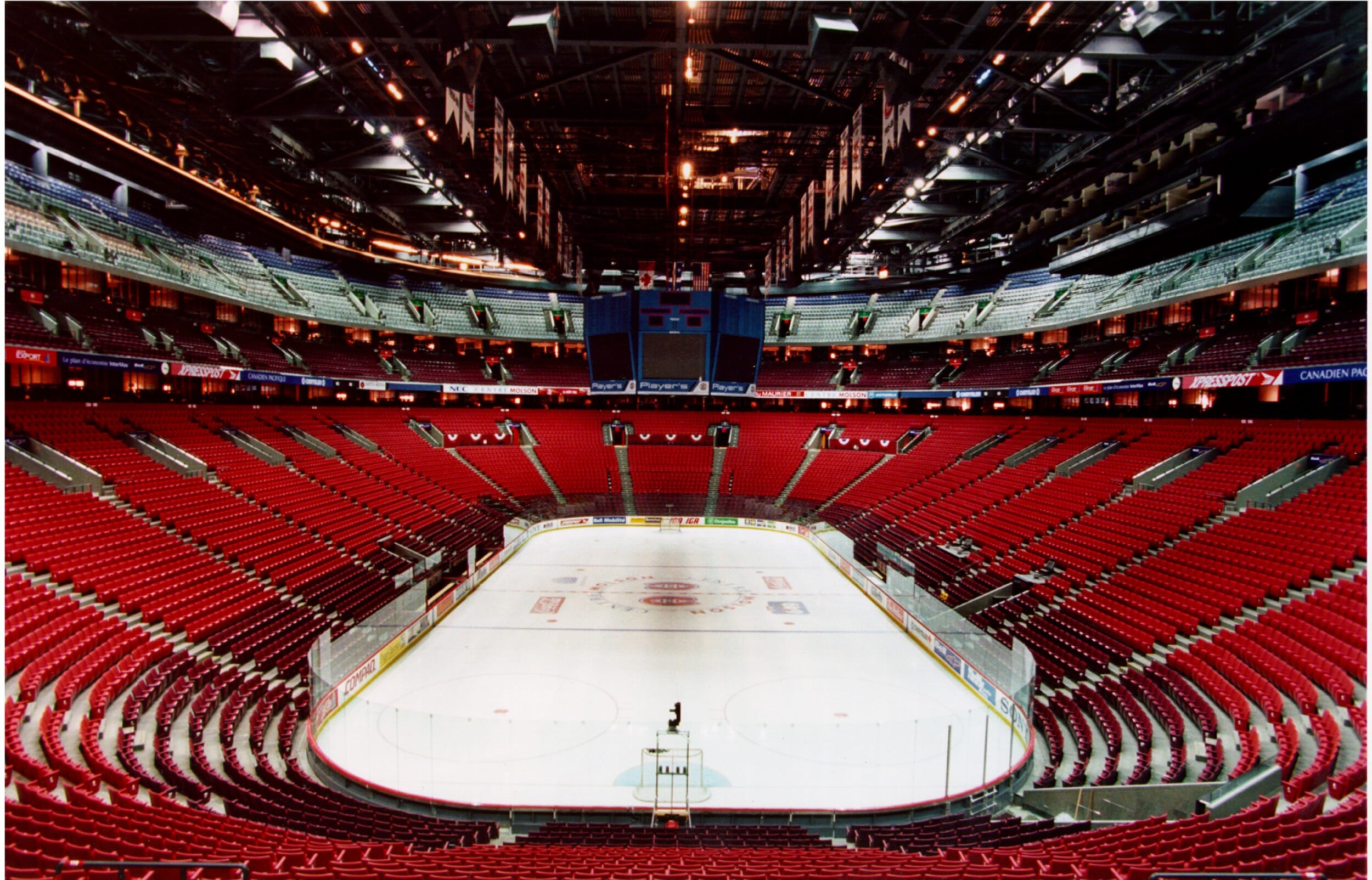At the heart of Montreal, a city known for its unconditional love of hockey, the Bell Centre was designed to be a multifunctional entertainment hub. A massive, accessible urban infrastructure, it comprises a vast and adaptable 22,000 seat amphitheatre, offices and restaurants, in addition to the latest in staging equipment. The building and its grounds are designed according to sustainable development principles and routinely welcome gigantic and enthusiastic crowds of all ages. The Bell Centre was the only professional sports venue in North America to be awarded three independent environmental certifications: LEED Silver for Existing Buildings (EBOM), ISO 14001, and Quebec’s ICI ON RECYCLE Level Three (the highest level).
2009 LEED EB:OM Basic Certification – Canada Green Building Council
2007 Go Green Plus Certification, level 3 – Building Owners and Manufacturers Association of Canada (BOMA)
1996 Honourable Mention in Commercial Architecture – Quebec Order of Architects
