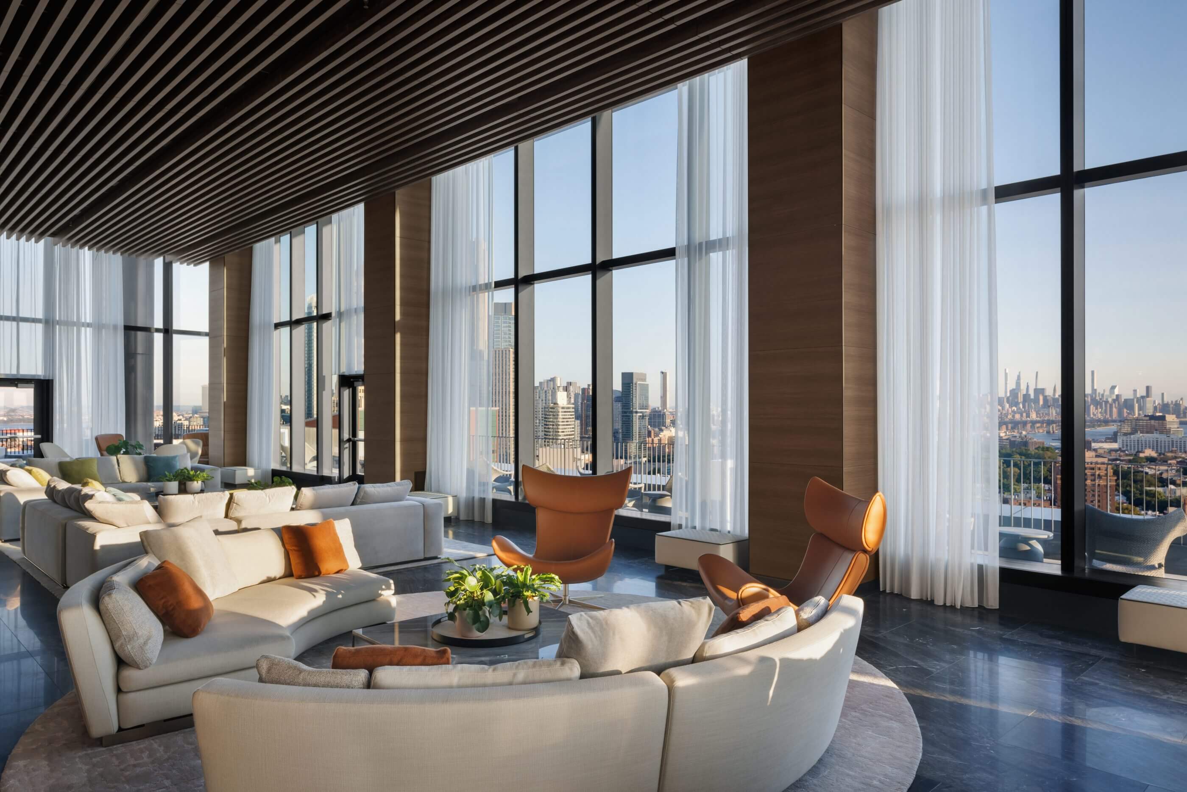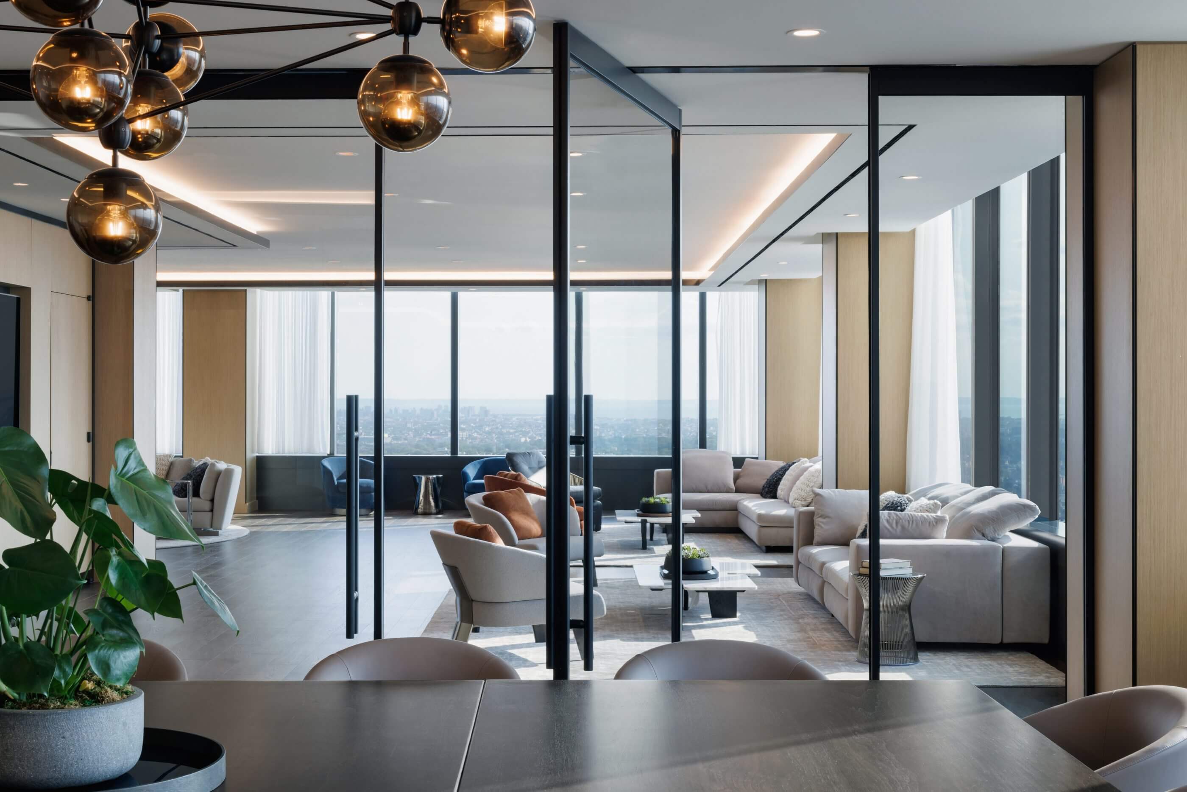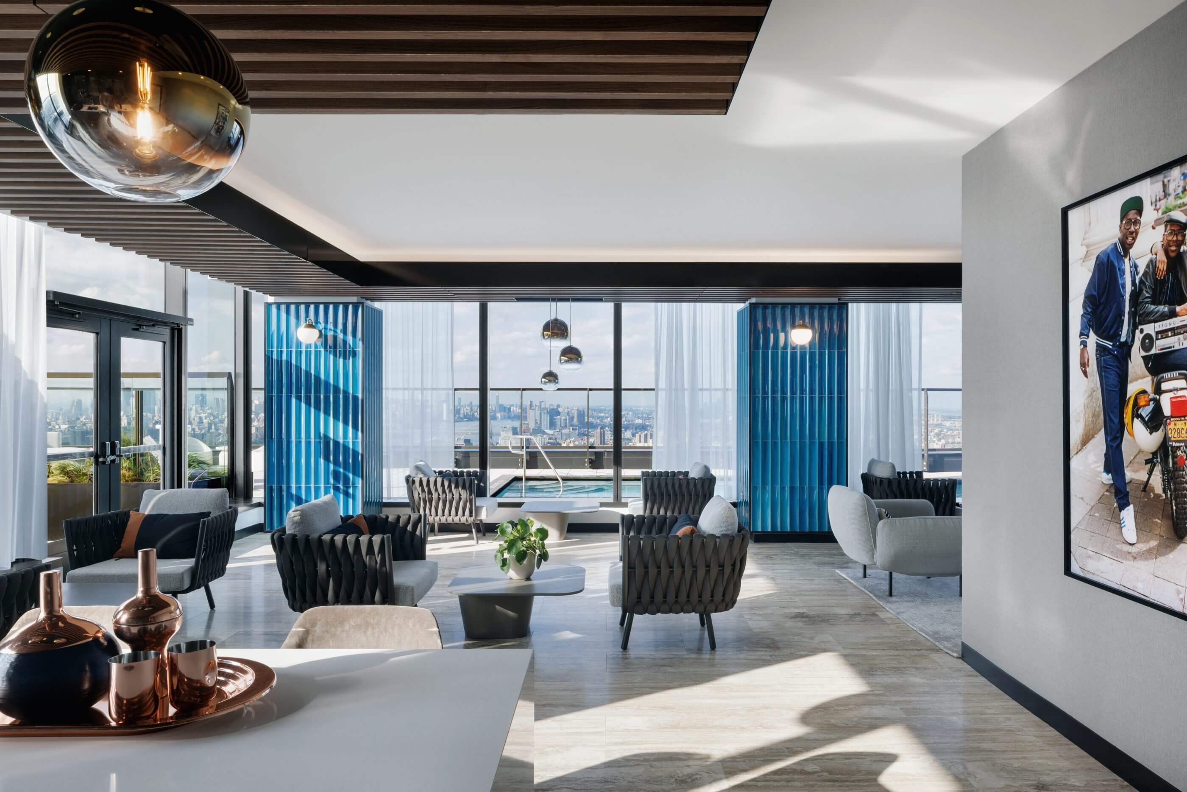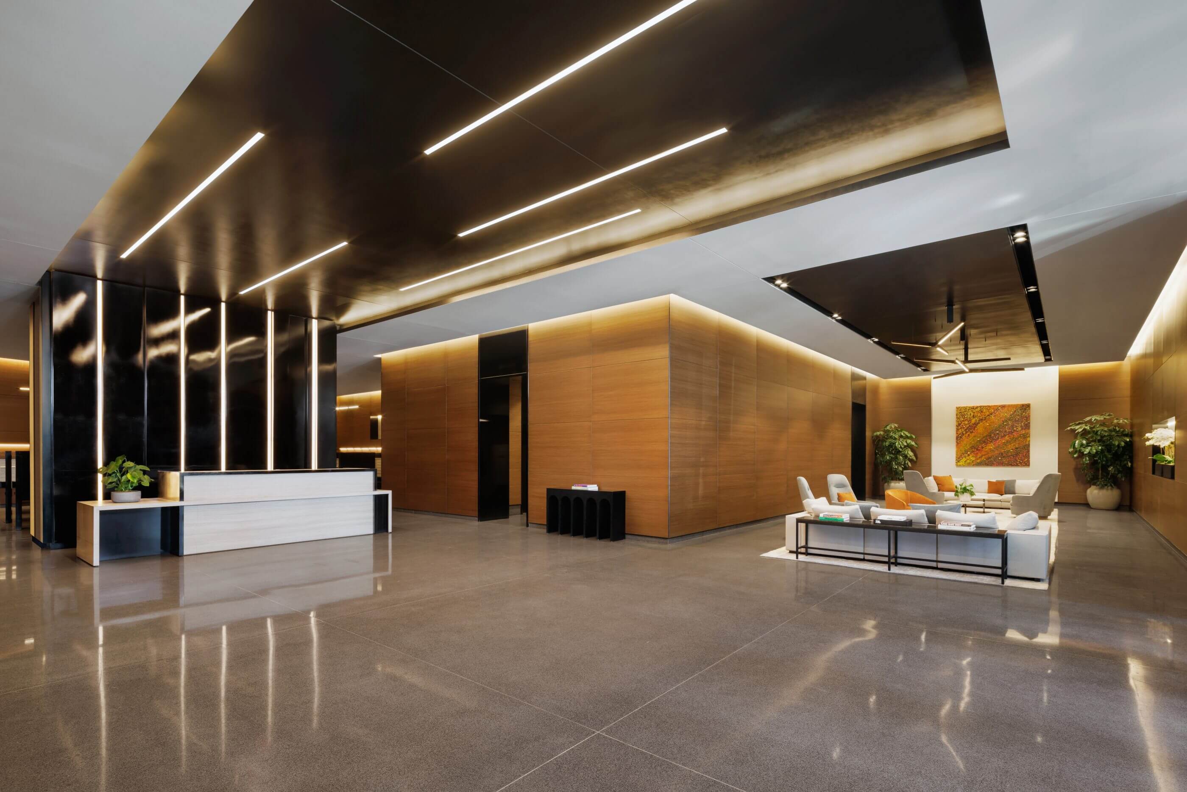Mandated to design the residential interiors and the various common spaces of the Brooklyn Crossing tower, designers came up with a concept that would stand the test of time while making the most of the incredible views that stretch from Manhattan to Prospect Park. Situated in the Pacific Park development in New York, the project is a 26,000 square-foot edifice that stretches up 51-storeys, housing a total of 858 rental units—258 of which are designated as affordable housing—and a great number of resident amenities which include several outdoor terraces and a rooftop pool.
The lobby on the ground floor is a grand entryway in hues of black, beige and gold, where soft lighting reflects off the furniture and artwork and gives the impression the space is awash in the light of the setting sun. Common areas feature light beige couches contrasted with seating options and accessories in either light brown or blue leather and velvet, depending on the ambiance desired for the activities taking place in that room: social gatherings, lounging or fitness. Clean lines and black accents are found throughout the various space typologies, like the coworking spaces or the gym, and are usually juxtaposed with the warmth of wood in ceiling slats and the vibrant greenery and urban life we can see outside the windows.
All in all, Brooklyn Crossing offers an impressive number of resident amenities within a setting that is both timeless and fresh, while finding its inspiration in the liveliness of its vibrant downtown area.

Colin Miller Photography

Colin Miller Photography

Colin Miller Photography

Colin Miller Photography