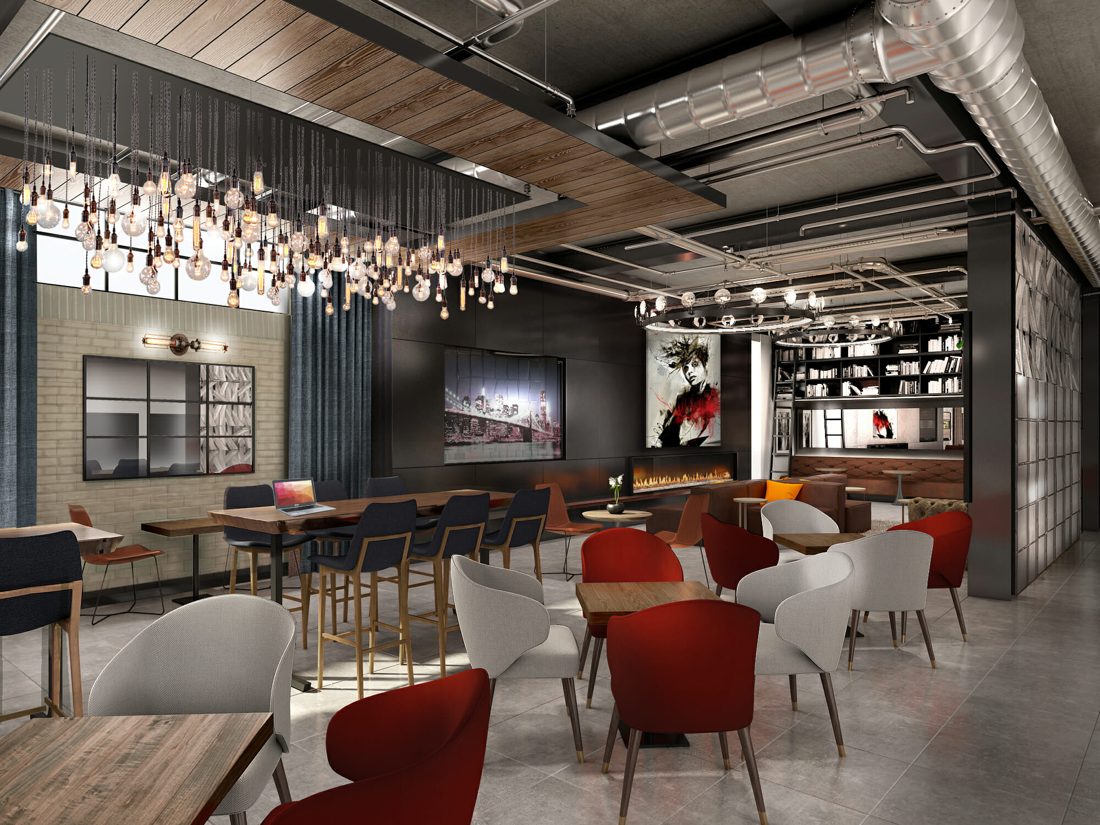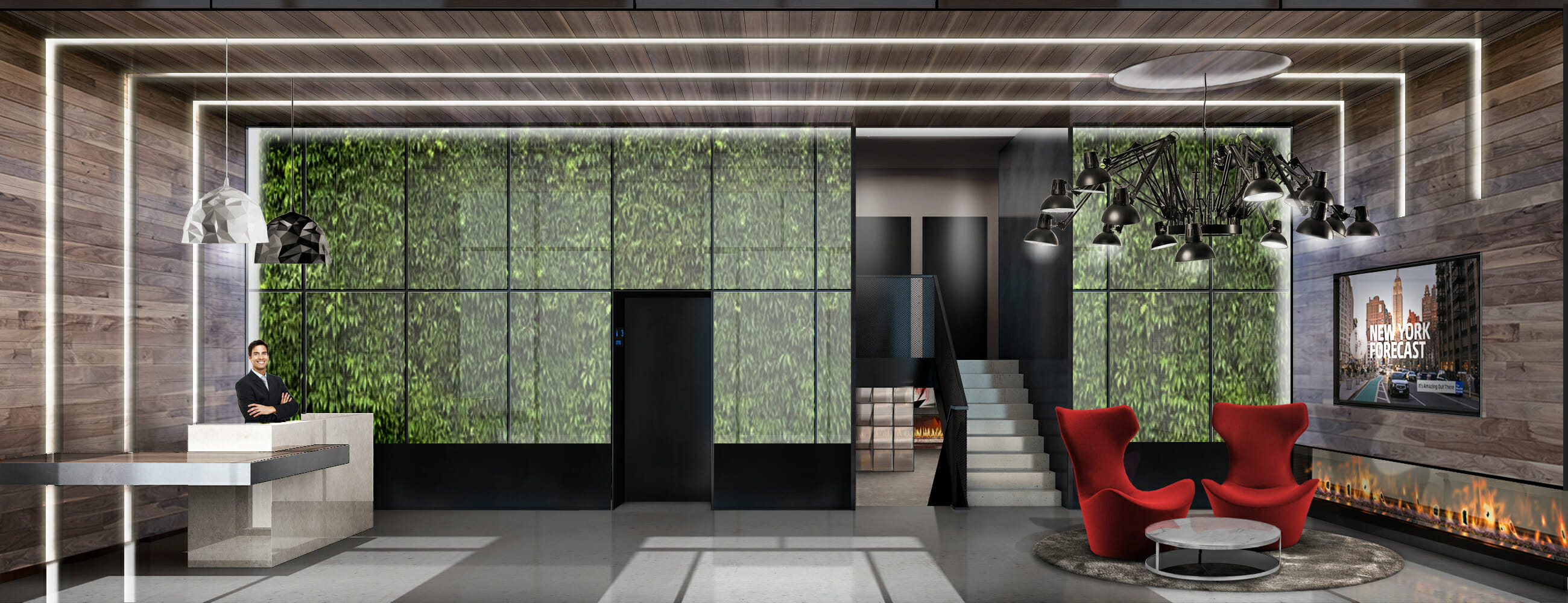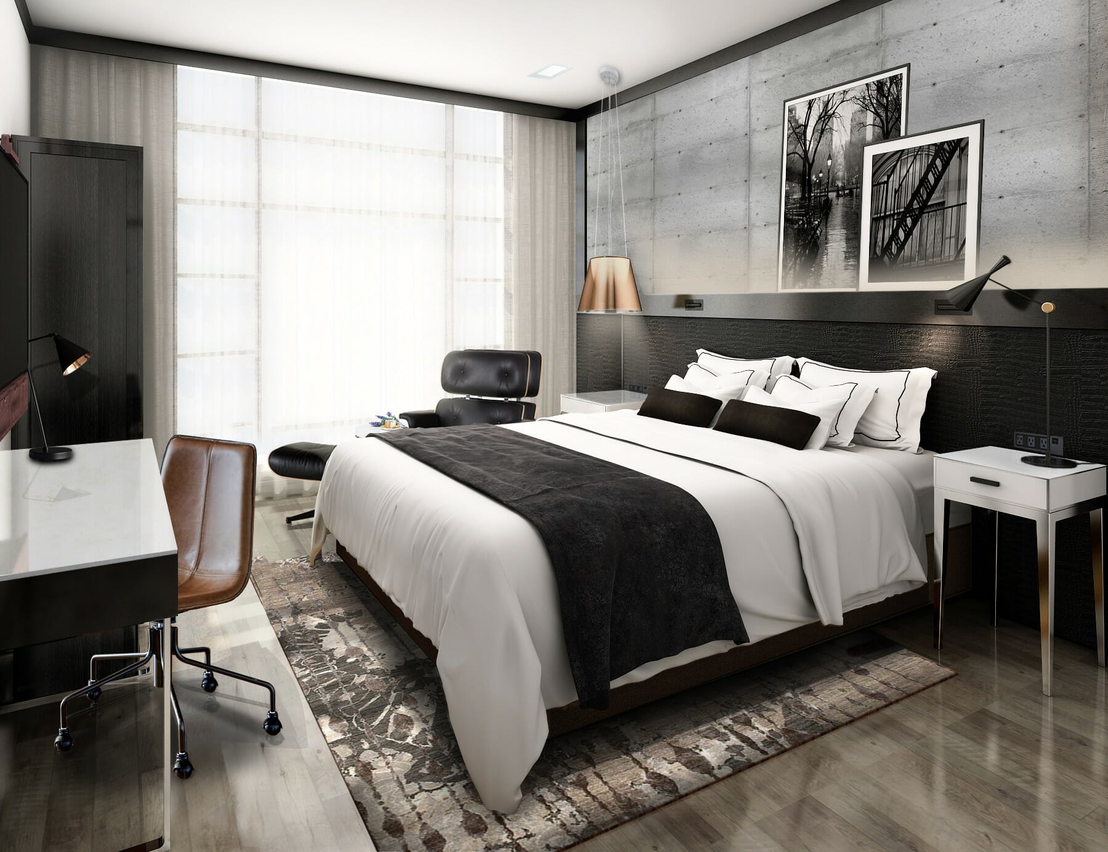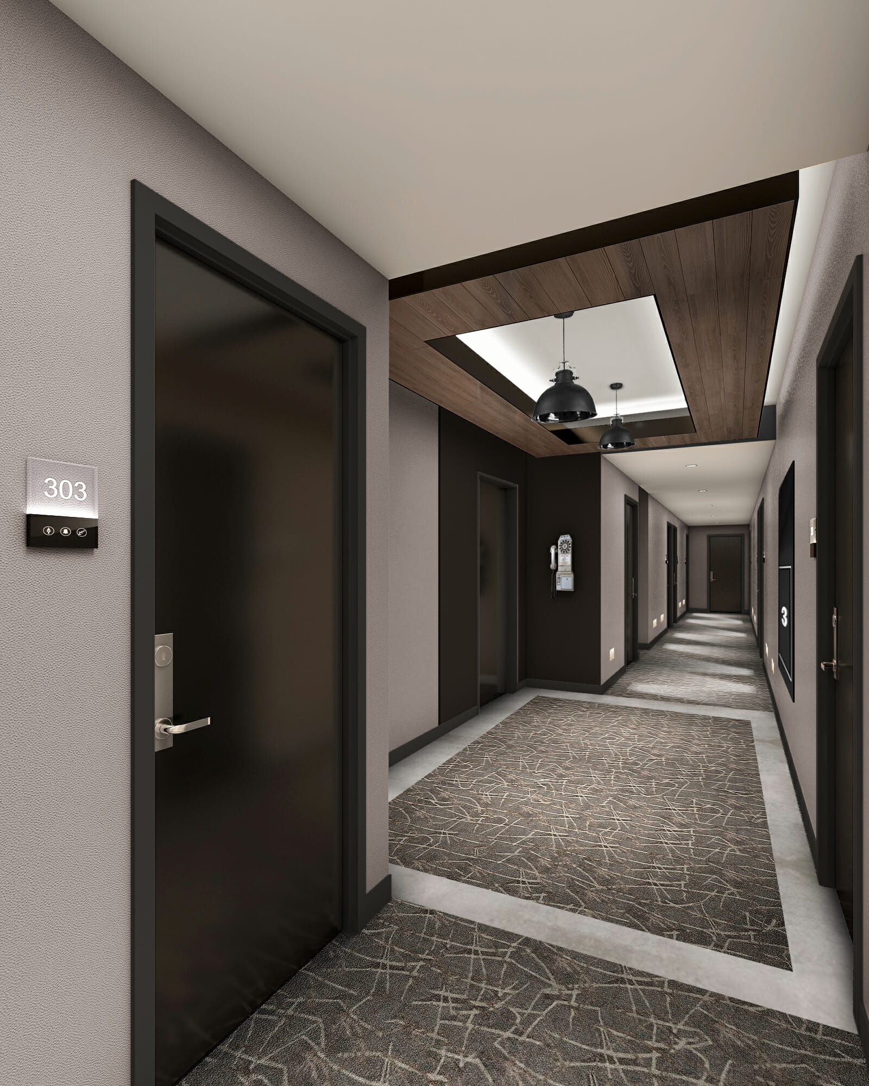This four-storey boutique hotel’s interiors are the embodiment of trendy Williamsburg, Brooklyn. Industrial chic elements give it a dramatic, modern vibe, while the lobby is a building-sized work of art with an entire ever-changing LED backdrop wall.
Weathered wood paneling and recessed lighting also unify the entire lobby in an unexpected, futuristic way. The hotel’s 60 guestrooms are loft-style with exposed concrete walls and leather elements. The restaurant and its lounge sport industrial-rustic overtones with liberal use of black and red, contrasting furniture, naked concrete surfaces, machinery-inspired fixtures, and an extended fireplace punctuating an edgy work of art.



