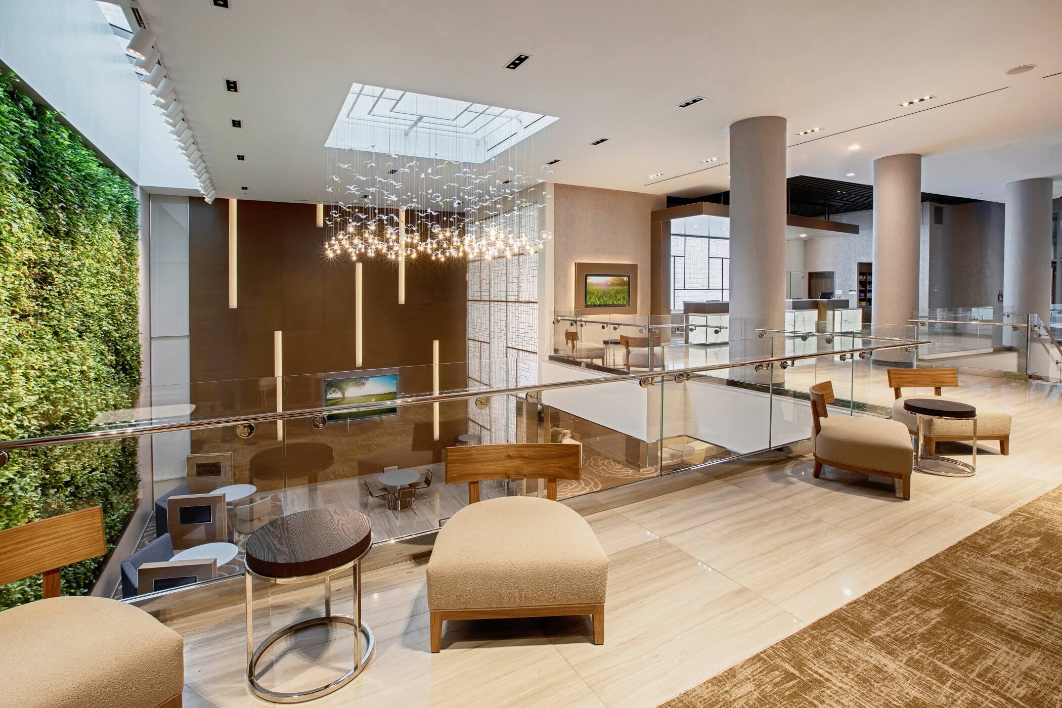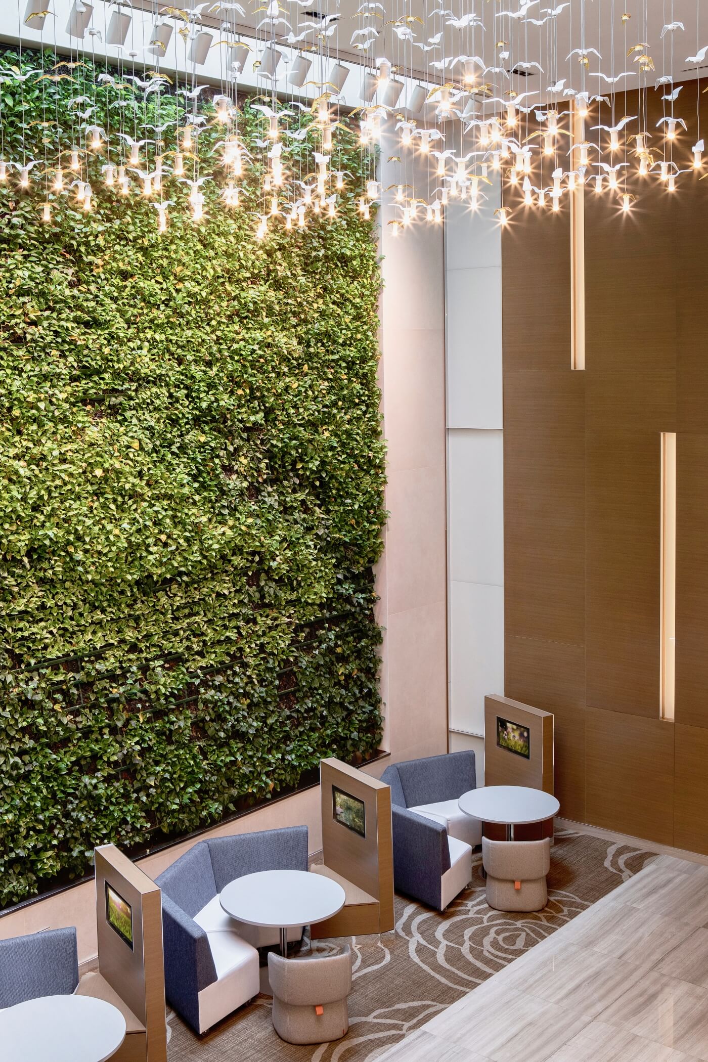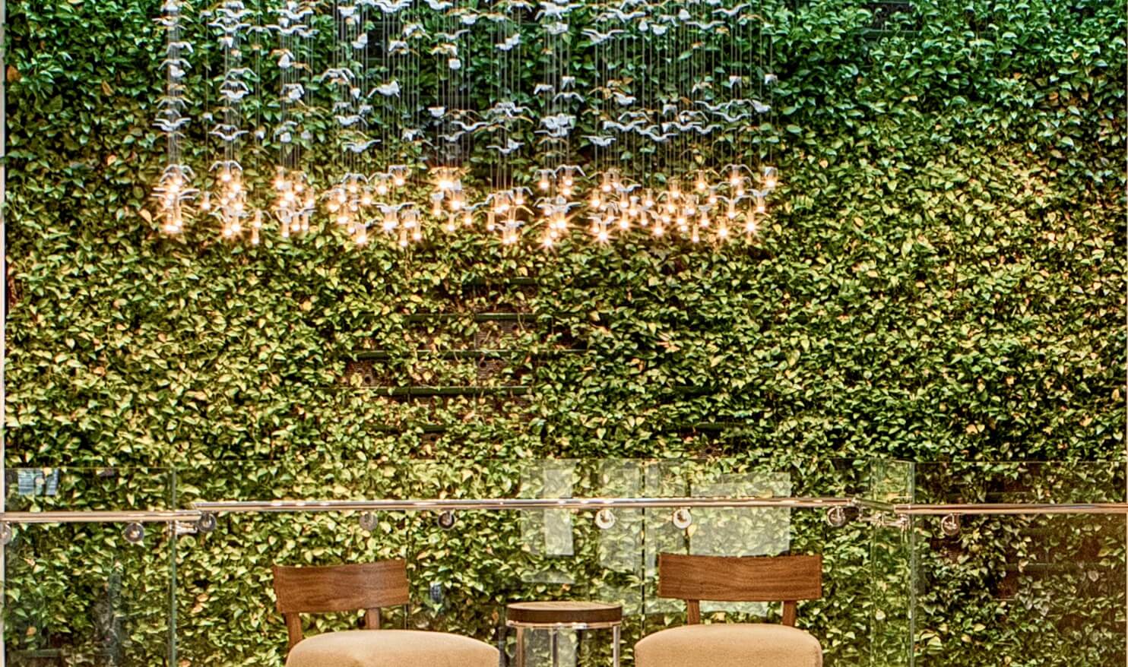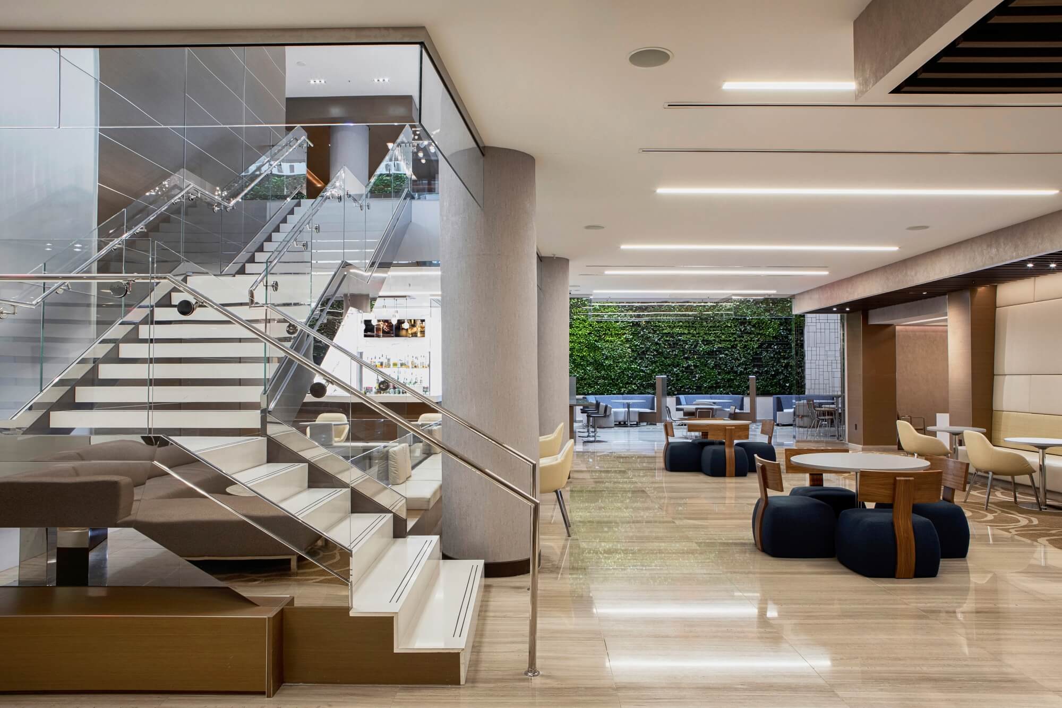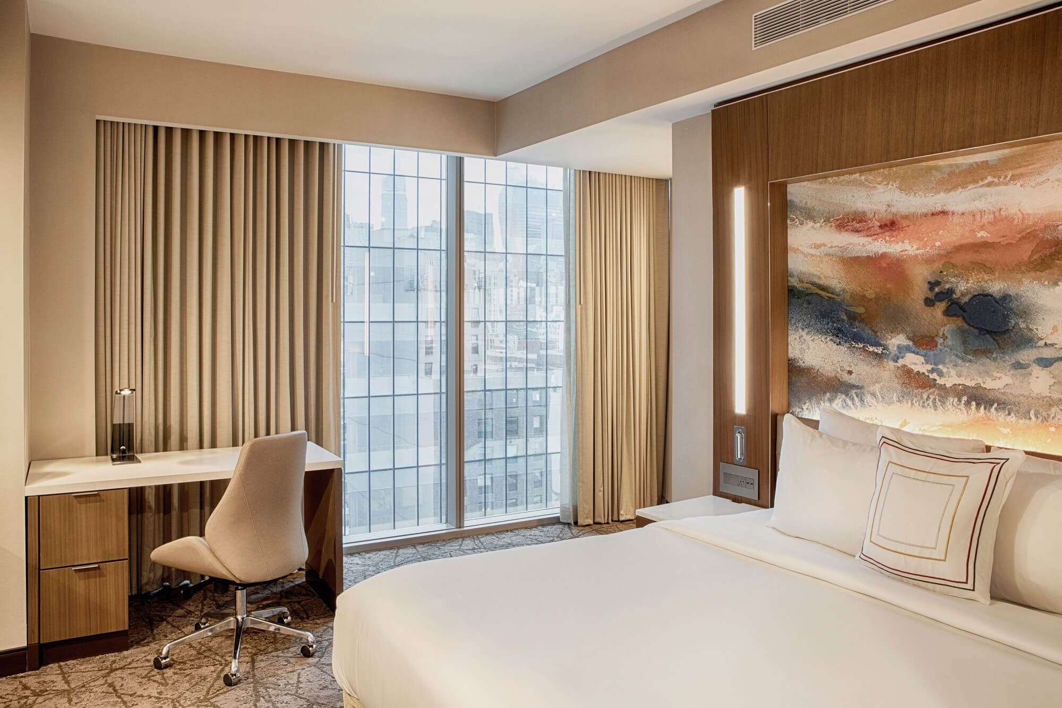Defining a neighborhood in flux, the Marriott Courtyard New York Midtown West Hotel frames a major intersection near the Hudson Yards mega-project. Here, our team designed the interiors of 339 staterooms over 29 floors with luxury and cachet, as well as the lobby and amenities including a fitness center, meeting rooms, and a high-ceilinged dining room. Bringing nature inside, the lobby boasts a towering vegetation wall illuminated by a skylight. An organic crisscrossing pattern over backlit glass, reminiscent of New York City’s busy street grid, is a signature element across various common areas.
With young professionals as their key clientele, the business center is fully connected and equipped with sleek, wooden working pods designed for privacy; a chic and inviting lounge beckons when the work is done. Here, a contemporary and minimalist design paired with neutral tones and natural touches make this development feel spacious and inviting.
Photo credit: Costas Picadas
