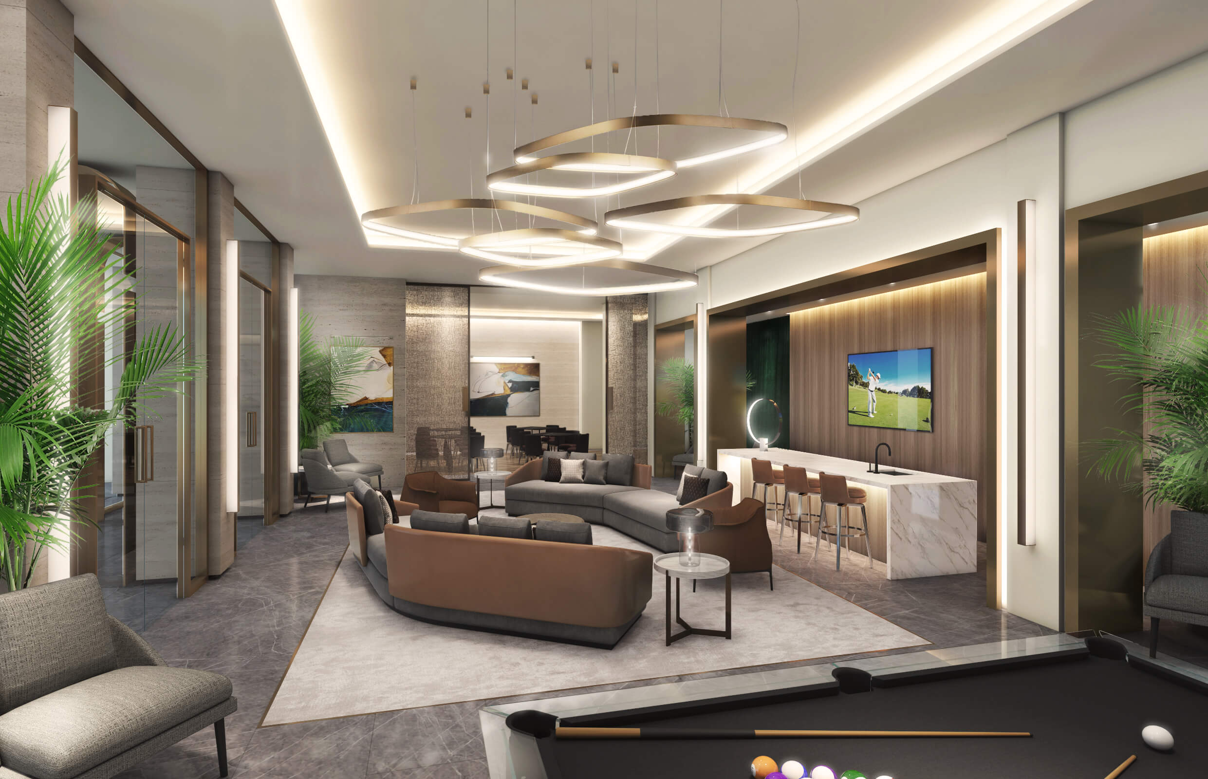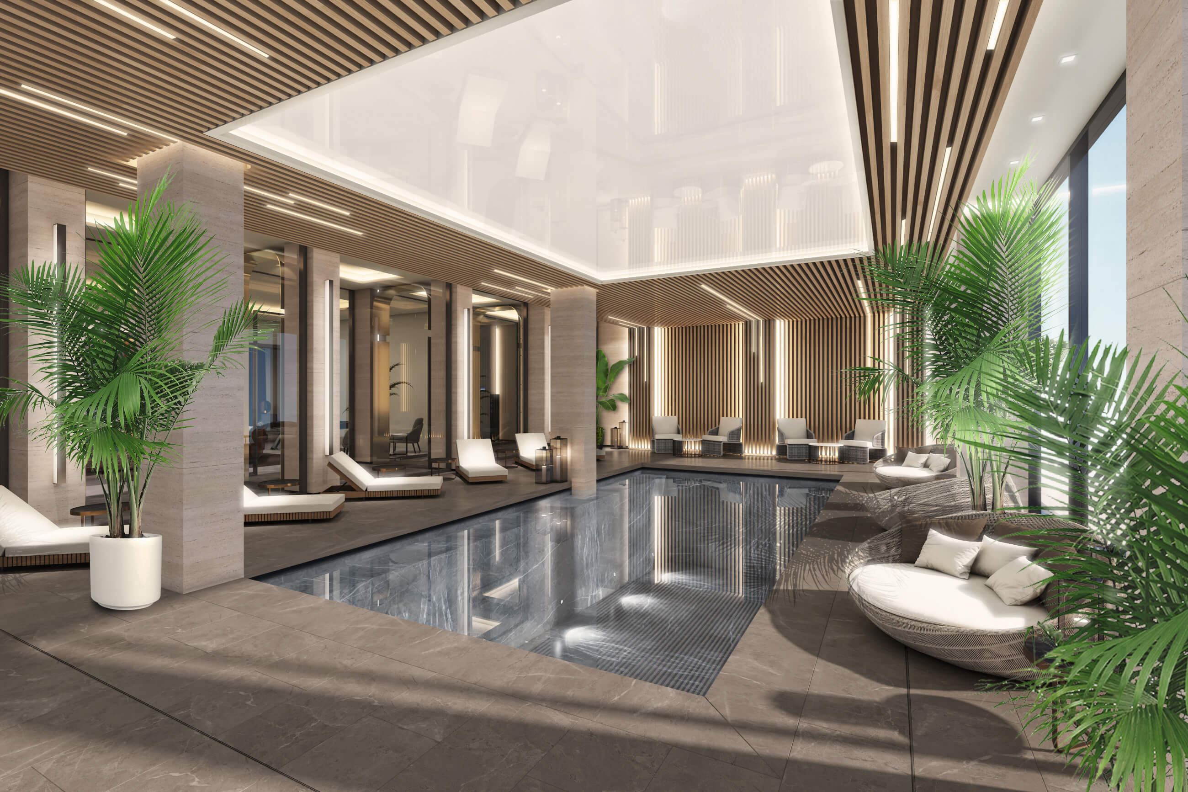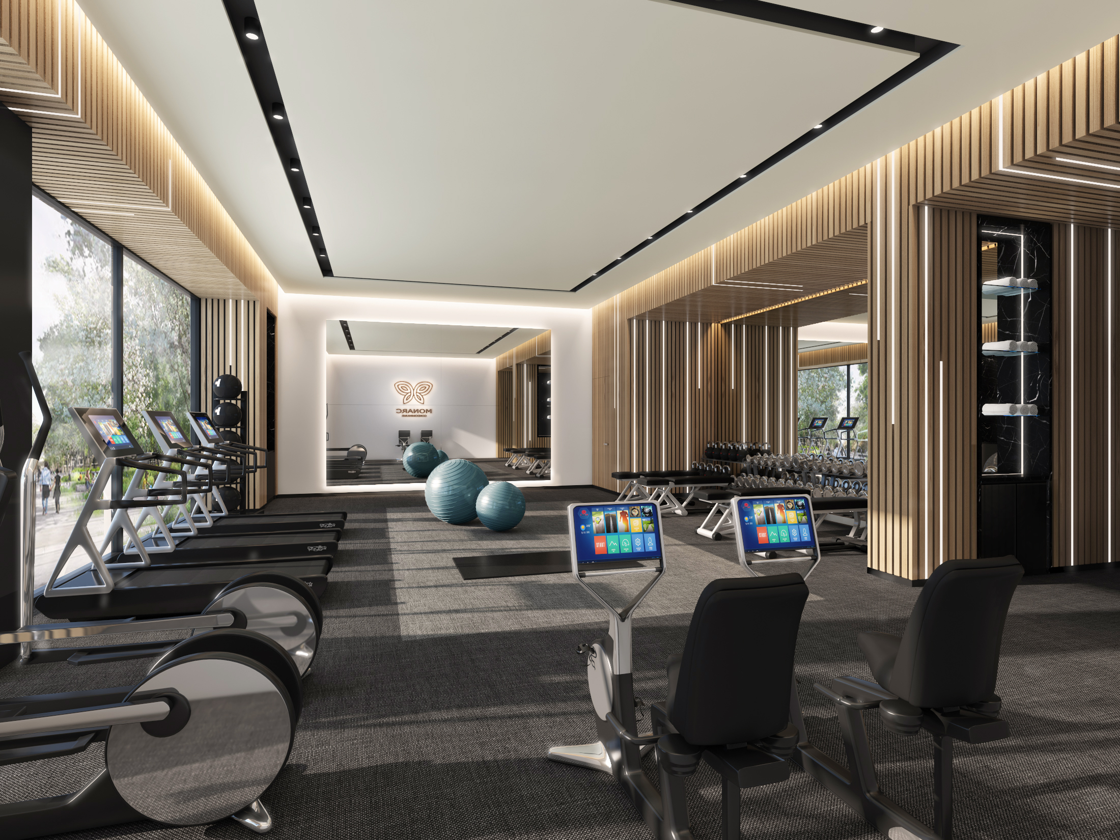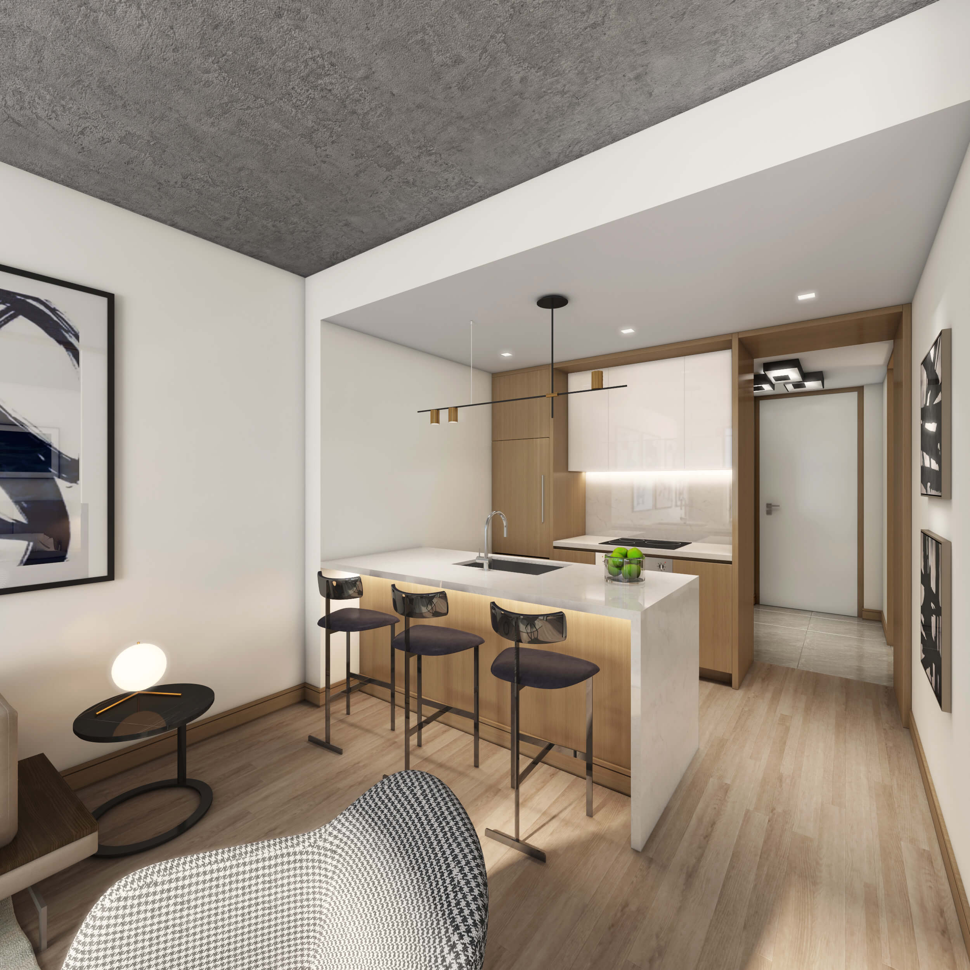Enticing intrigue through curation and impression, Monarc Condominiums’s transitional style and rich varieties of materiality were customized to its sophisticated architectural milieu in the Montreal borough of Saint-Laurent.
Greeting residents with a towering lobby, ornate fixtures illuminate furnishings’ lightly textured chenilles and a white-gold palette with dark wood accents. This sets the upscale tone found throughout Monarc’s common areas, whether it’s coworking spaces reminiscent of high-end downtown offices, a plush game lounge, or a sleek owners’ lounge accented by sliding metal doors and Travertine stone. In the fitness areas, an elongated gym and indoor pool feature wood slat walls and ceilings with embedded lighting to inspire both movement and repose.
Its residences feature exposed concrete ceilings to contrast their modernity with a touch of industry. Rooms are lightly inspired by Japanese design, tidily arranged with natural materials and textures alongside neutral palettes as well as features like sliding doors to demarcate space.
With its chic aesthetic and volumetric impact, the interiors of Monarc create a haven for working and living with a distinct elegance.



