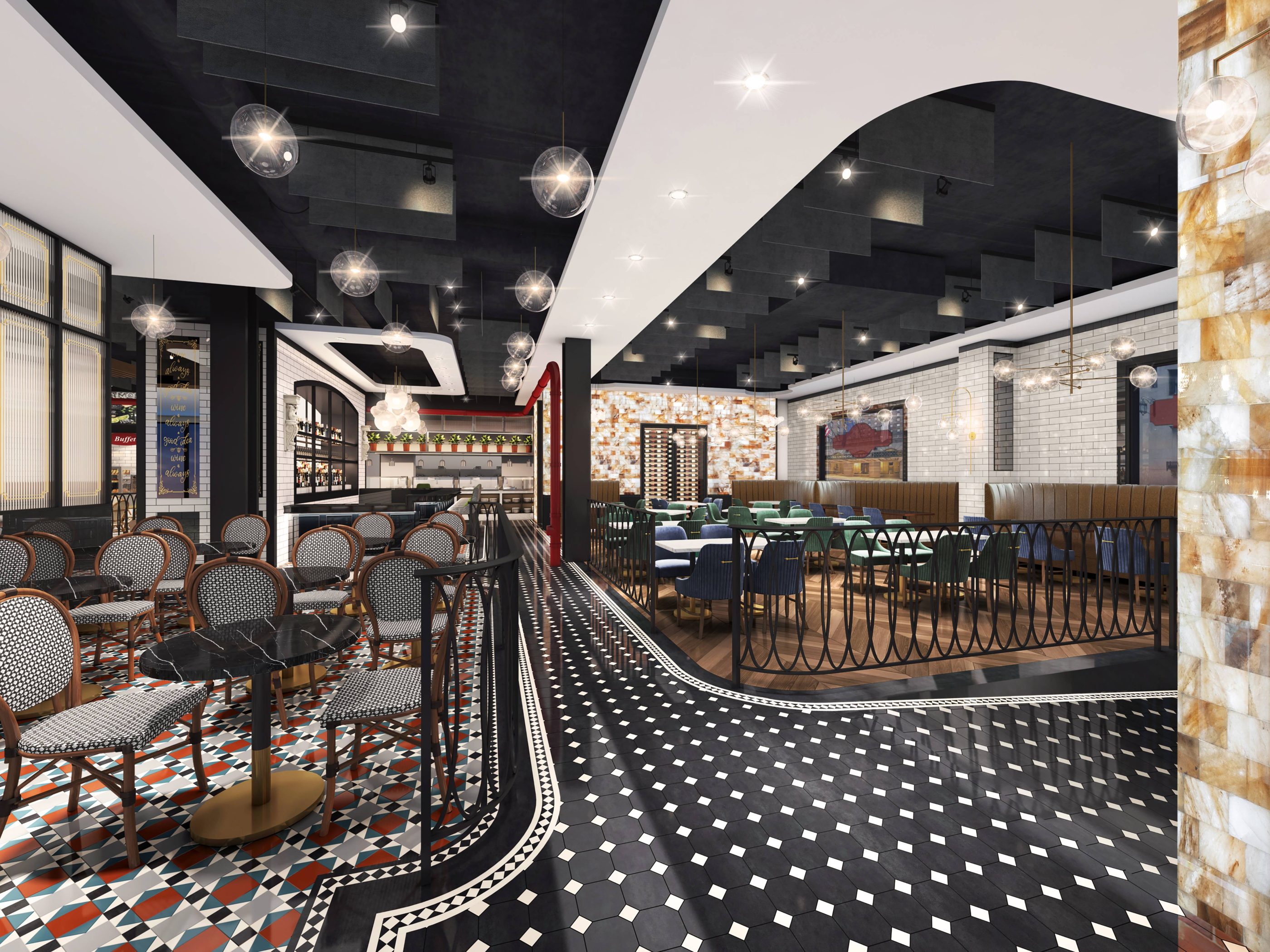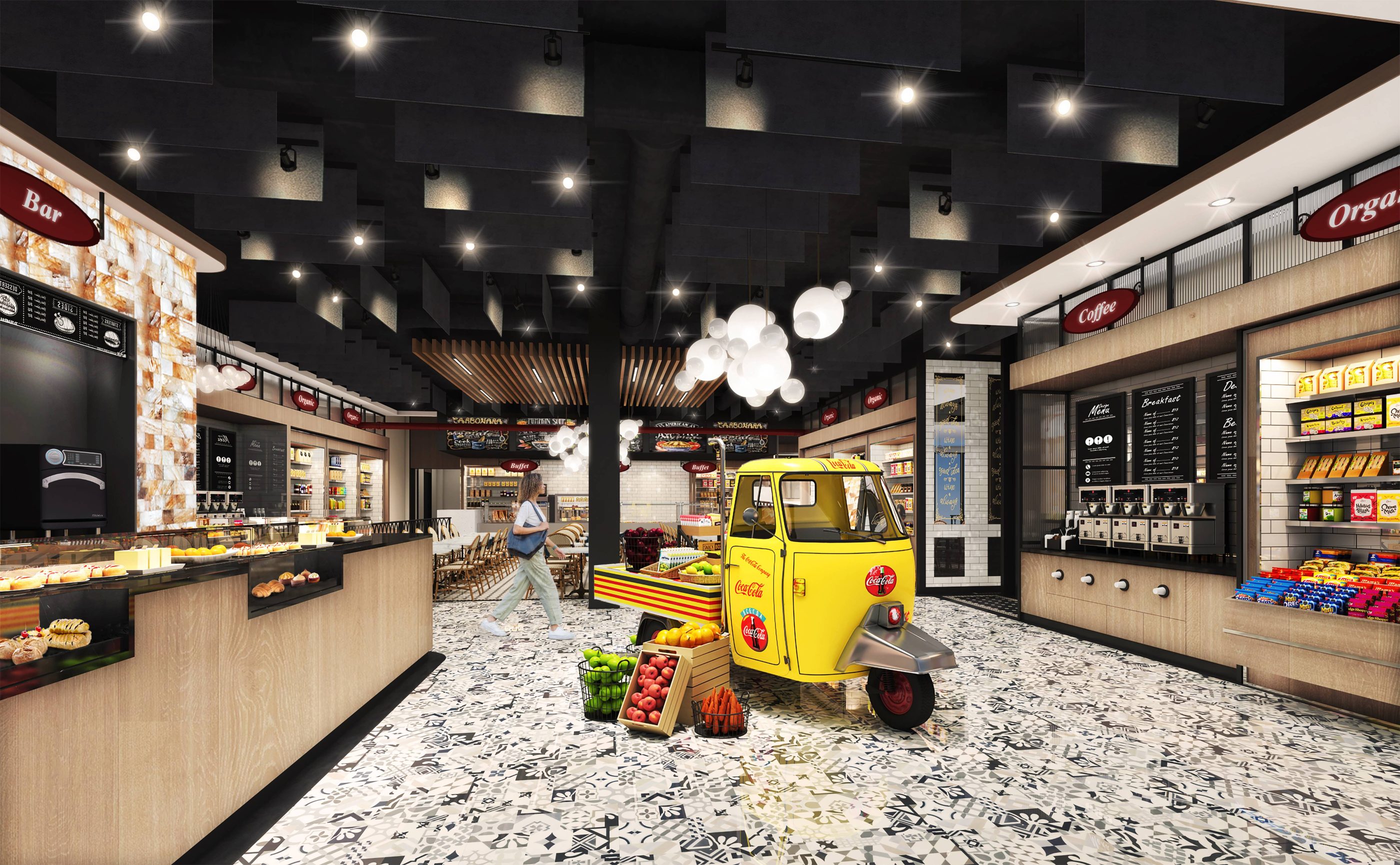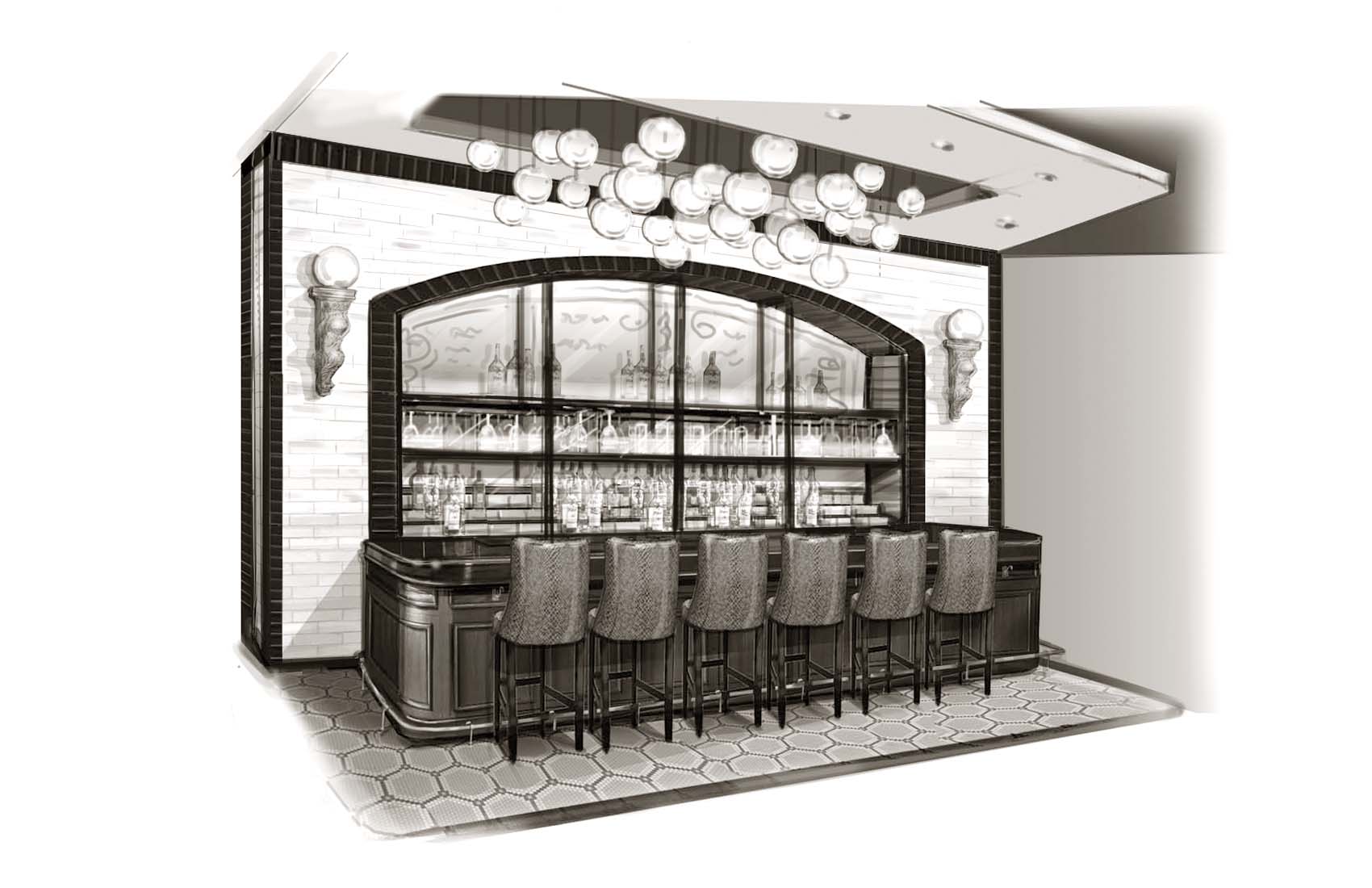Capturing the dynamic mix of paces of life in Midtown East, the interior design of famed chef David Burke’s Park Ave Kitchen caters to both fast living and slow leisure in one intermingled dining concept of heightened energy.
Combining influences of North American industry with European bistro culture, the project is a two-part eatery complex which combines a restaurant and bar with a fast-casual café. Separated by ribbed glass partitions, these two spaces find design continuity in their flooring, lighting, exposed ceilings with sound dampening panels, exposed columns, and use of the hallmark pink Himalayan salt brick wall that’s found in Burke’s past restaurants. Each, however, also bears its own atmosphere to match their style of service.
Inside the restaurant, flooring helps delineate distinct areas of drawn-out dining and relaxed bistro experiences: A pathway of white-on-black octagonal bistro tiling stretches from a Parisian café-inspired area for intimate gatherings by the front door, past the parquetry of a relaxed dining area and wine cellar lit by mid-century pendants and backed by subway tile, and ends at the plant-topped steel of the open kitchen at the back. While convivial, touches of polished granite, brushed metals, and leather banquettes help elevate the space and refine its posture.
Adapted to a variety of dining styles, the Park Ave Kitchen one-two punch of restaurants demonstrates versatility of its chef through design, and the versatility he brings to modern American cuisine.


