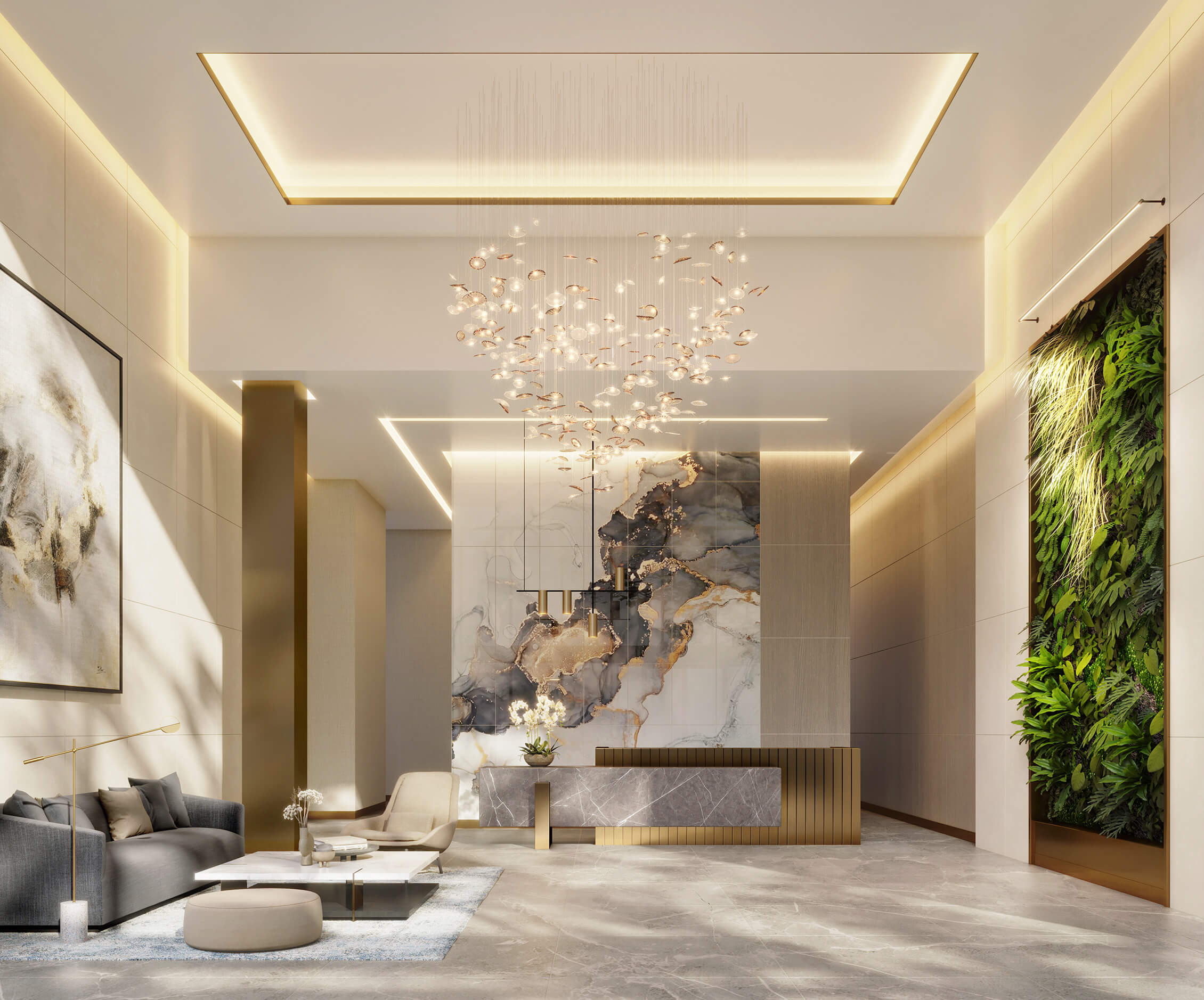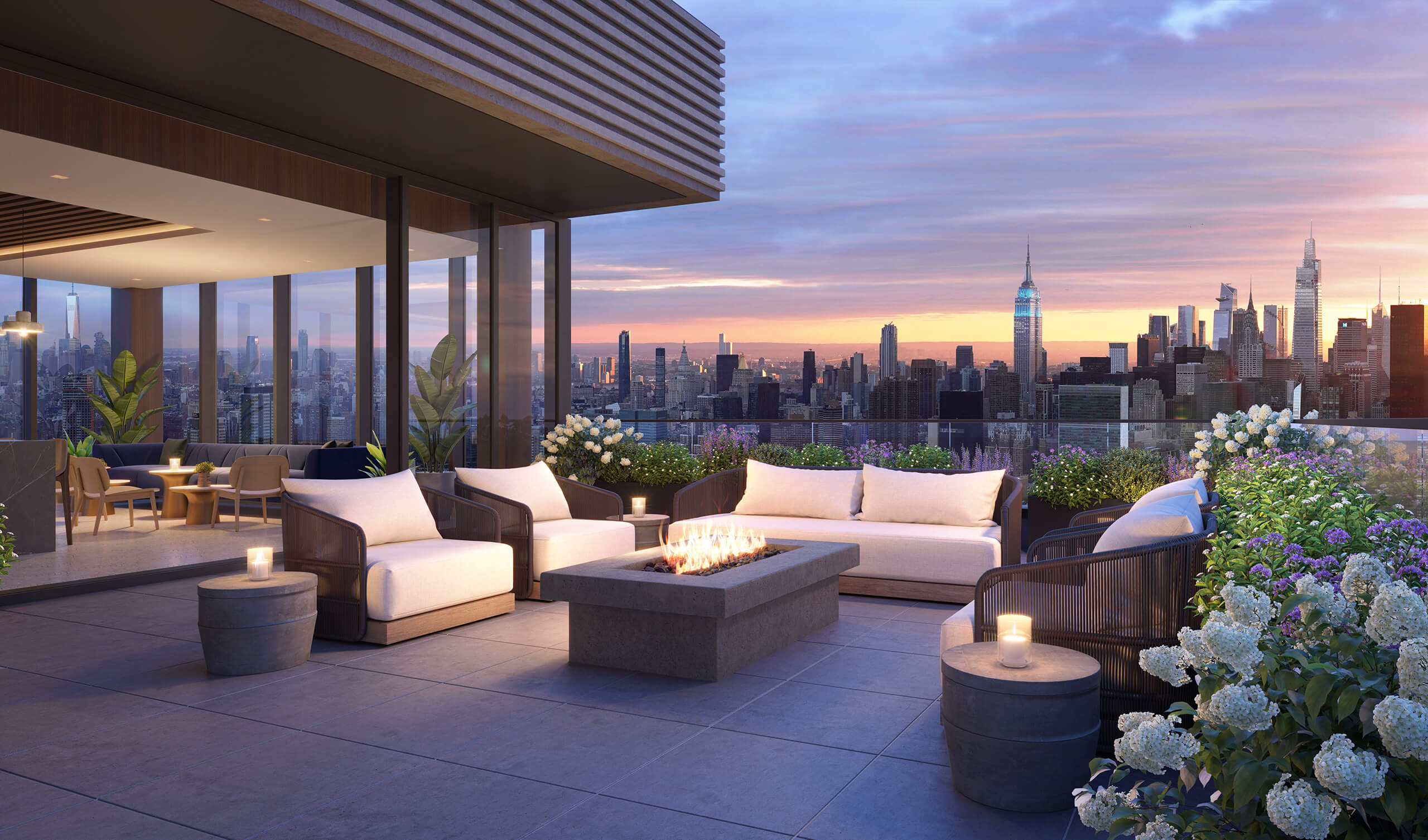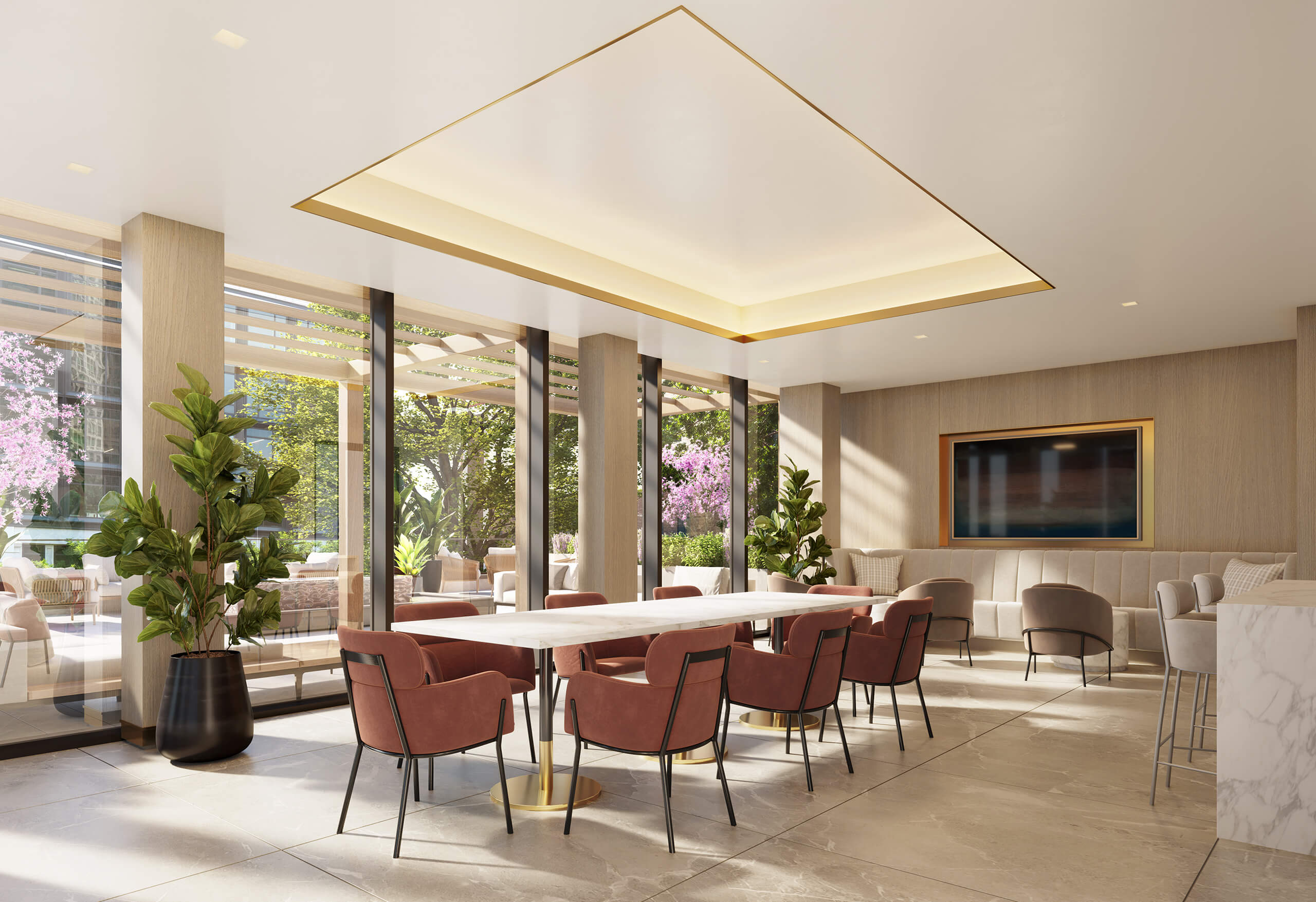Through its interiors, this mixed-use residential tower in the famously artistic neighbourhood of Hunters Point inspires and invites its residents to be the author of their own luxurious experiences.
A serene and high-ceilinged lobby introduces entrants to the plush comforts and raw materiality found throughout the project: Elegant stone surfaces, soothing wood accents and a plant wall are coupled with hanging art and stone wall decorations recalling the Japanese art of kintsugi and watercolours. A design aesthetic carried throughout the hallways’ carpeting and walls resembling an artist’s canvas.
Inside Greene’s 130 residences, subtle colour palettes allow residents to adapt spaces to their tastes. As floor-to-ceiling windows illuminate quartz countertops and open concept kitchen backsplashes, a pristine white can be found in the bathrooms’ radiantly heated floors of polished porcelain, coupled with custom vanities and amberleaf Shinnoki wood accents.
In the project’s three distinct levels of amenities, wood and stone prevail, found throughout the fitness room, children’s playroom and playground, games lounge with golf simulator, and multi-function lounge and dining area. Outside, a spacious rooftop terrace’s social space relaxes through features such as a pergolas, plants, and a central water feature.


